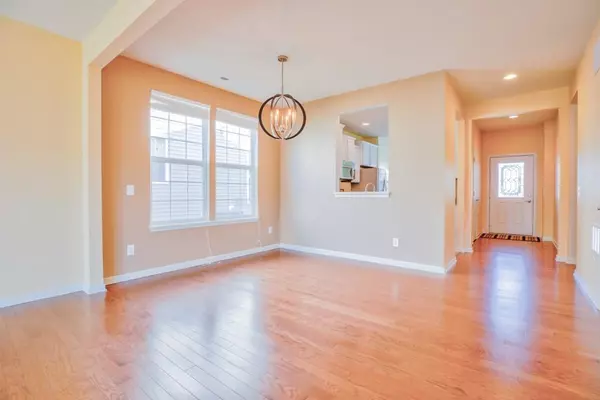For more information regarding the value of a property, please contact us for a free consultation.
16006 Lambrusco WAY Fishers, IN 46037
Want to know what your home might be worth? Contact us for a FREE valuation!

Our team is ready to help you sell your home for the highest possible price ASAP
Key Details
Sold Price $290,000
Property Type Single Family Home
Sub Type Single Family Residence
Listing Status Sold
Purchase Type For Sale
Square Footage 1,504 sqft
Price per Sqft $192
Subdivision Del Webb At Britton Falls
MLS Listing ID 21846746
Sold Date 05/27/22
Bedrooms 2
Full Baths 2
HOA Fees $227/mo
Year Built 2013
Tax Year 2020
Lot Size 4,791 Sqft
Acres 0.11
Property Description
MOVE RIGHT IN TO THIS CUTE RANCH IN DEL WEBB AT BRITTON FALLS! Beautiful red brick greets you as you approach, a covered front porch is a great place to read a book. NEW WINDOWS in 2020! Inside a bedroom/office flanks the entry. Then you enter a large living space w/ tons of windows. Nine ft ceilings throughout the home. Large kitchen includes all appliances. Family room adjacent to kitchen. Spacious master w/ attached bath & large closet. Window treatments/ceiling fan/lights all incl. HOA dues include lawn care, irrigation, snow removal, mulch & the Chateau. Washer and dryer included. This 55+ community is a wonderful with all the trails, indoor & outdoor pool, social clubs, tennis, you name it and The CHATEAU Clubhouse has it all!
Location
State IN
County Hamilton
Rooms
Kitchen Pantry
Interior
Interior Features Cathedral Ceiling(s), Raised Ceiling(s), Walk-in Closet(s), Hardwood Floors, Windows Thermal, Wood Work Painted
Heating Forced Air
Cooling Central Air, Ceiling Fan(s)
Equipment Smoke Detector
Fireplace Y
Appliance Dishwasher, Dryer, Disposal, Microwave, Electric Oven, Refrigerator, Washer
Exterior
Exterior Feature Driveway Concrete, Pool Community, Irrigation System, Tennis Court(s)
Parking Features Attached
Garage Spaces 2.0
Building
Lot Description Curbs, Sidewalks, Storm Sewer, Trees Small
Story One
Foundation Slab
Sewer Sewer Connected
Water Public
Architectural Style Ranch
Structure Type Brick, Vinyl Siding
New Construction false
Others
HOA Fee Include Clubhouse, Entrance Common, Irrigation, Lawncare, Pool, Management, Snow Removal, Tennis Court(s), Trash, Walking Trails
Ownership MandatoryFee
Read Less

© 2025 Listings courtesy of MIBOR as distributed by MLS GRID. All Rights Reserved.



