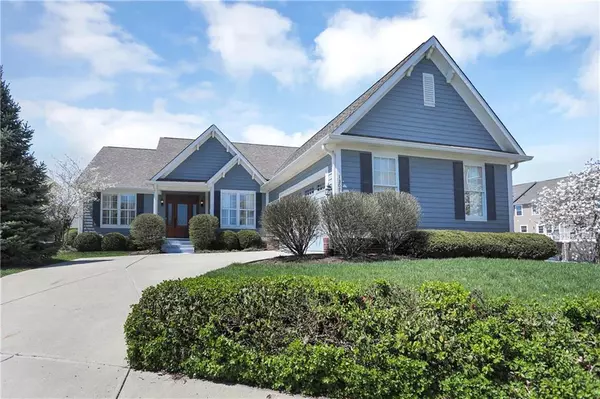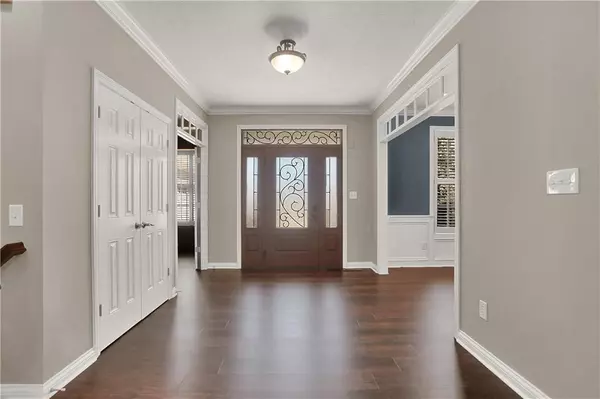For more information regarding the value of a property, please contact us for a free consultation.
13072 Whitten DR N Fishers, IN 46037
Want to know what your home might be worth? Contact us for a FREE valuation!

Our team is ready to help you sell your home for the highest possible price ASAP
Key Details
Sold Price $472,000
Property Type Single Family Home
Sub Type Single Family Residence
Listing Status Sold
Purchase Type For Sale
Square Footage 2,984 sqft
Price per Sqft $158
Subdivision Saxony
MLS Listing ID 21845192
Sold Date 05/09/22
Bedrooms 3
Full Baths 3
HOA Fees $54/ann
HOA Y/N Yes
Year Built 2006
Tax Year 2019
Lot Size 8,712 Sqft
Acres 0.2
Property Description
Gorgeous Ranch style home in the highly coveted Saxony. Step inside the foyer that opens up to large Great Room w/ fireplace surrounded by built-ins. Kitchen has Granite Countertops and inviting bar area that flows right into the Breakfast Nook. Beautiful Formal Dining Room off foyer and office made for an Executive. Retreat to your spacious Primary Suite - Bath has two vanities, separate shower, and corner tub. Relaxing sunroom exits to patio for entertainment overlooking backyard. Head down to the basement that has plenty of space to entertain at the wet-bar. Third bedroom with daybright window in basement is nice and private right next to it's own Full Bathroom. Close proximity to shopping, hospital, easy access to I-69.
Location
State IN
County Hamilton
Rooms
Basement Ceiling - 9+ feet, Finished, Partial, Egress Window(s), Sump Pump
Main Level Bedrooms 2
Kitchen Kitchen Galley, Kitchen Updated
Interior
Interior Features Attic Access, Built In Book Shelves, Cathedral Ceiling(s), Vaulted Ceiling(s), Hardwood Floors, Windows Thermal, Breakfast Bar, Bath Sinks Double Main, Entrance Foyer, In-Law Arrangement, Pantry, Programmable Thermostat
Cooling Central Electric
Fireplaces Number 1
Fireplaces Type Gas Starter, Great Room
Equipment Smoke Alarm
Fireplace Y
Appliance Electric Cooktop, Dishwasher, Dryer, Disposal, Electric Oven, Refrigerator, Bar Fridge, Washer, Gas Water Heater, Water Softener Owned
Exterior
Exterior Feature Clubhouse, Sprinkler System
Garage Spaces 2.0
Utilities Available Cable Connected, Sewer Connected, Water Connected
Building
Story One
Foundation Concrete Perimeter, Partial
Water Municipal/City
Architectural Style Georgian
Structure Type Brick, Cement Siding
New Construction false
Schools
School District Hamilton Southeastern Schools
Others
HOA Fee Include Association Home Owners, Maintenance, Nature Area, ParkPlayground, Management, Security
Ownership Mandatory Fee
Acceptable Financing Conventional
Listing Terms Conventional
Read Less

© 2024 Listings courtesy of MIBOR as distributed by MLS GRID. All Rights Reserved.
GET MORE INFORMATION




