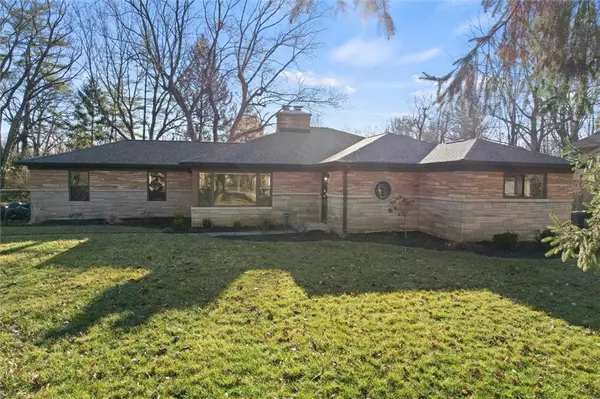For more information regarding the value of a property, please contact us for a free consultation.
7411 Central AVE Indianapolis, IN 46240
Want to know what your home might be worth? Contact us for a FREE valuation!

Our team is ready to help you sell your home for the highest possible price ASAP
Key Details
Sold Price $625,364
Property Type Single Family Home
Sub Type Single Family Residence
Listing Status Sold
Purchase Type For Sale
Square Footage 3,123 sqft
Price per Sqft $200
Subdivision Greenridge
MLS Listing ID 21842944
Sold Date 04/21/22
Bedrooms 3
Full Baths 2
Half Baths 1
Year Built 1953
Tax Year 2022
Lot Size 0.425 Acres
Acres 0.4253
Property Description
Amazing renovated ranch home in Meridian Hills. Meticulously updated kitchen has custom cabinets, quartz countertops, and gleaming SS appliances. Hardwoods and crown molding throughout. Cozy two sided fireplace between the living room and family room. All bathrooms remodeled, the Owner’s bath featuring solid surface tops and a sparkling walk in shower. And, a finished lower level rec room for all sorts of fun! New in 2020: windows, roof, insulation, electric service, interior and exterior doors. New 2021: water softener, blinds, gutter guards and new landscaping. Primo location close to schools and so many amenities!
Location
State IN
County Marion
Rooms
Basement Finished, Partial, Finished Walls
Kitchen Center Island, Kitchen Updated
Interior
Interior Features Walk-in Closet(s), Hardwood Floors, Windows Thermal, Wood Work Painted
Heating Forced Air
Cooling Central Air
Fireplaces Number 1
Fireplaces Type Two Sided, Great Room, Living Room
Equipment Sump Pump w/Backup
Fireplace Y
Appliance Dishwasher, Dryer, Microwave, Gas Oven, Refrigerator, Washer
Exterior
Exterior Feature Driveway Asphalt, Fence Privacy
Garage Attached
Garage Spaces 2.0
Building
Lot Description Cul-De-Sac, Tree Mature
Story One
Foundation Block
Sewer Sewer Connected
Water Public
Architectural Style Ranch, TraditonalAmerican
Structure Type Stone
New Construction false
Others
Ownership NoAssoc
Read Less

© 2024 Listings courtesy of MIBOR as distributed by MLS GRID. All Rights Reserved.
GET MORE INFORMATION




