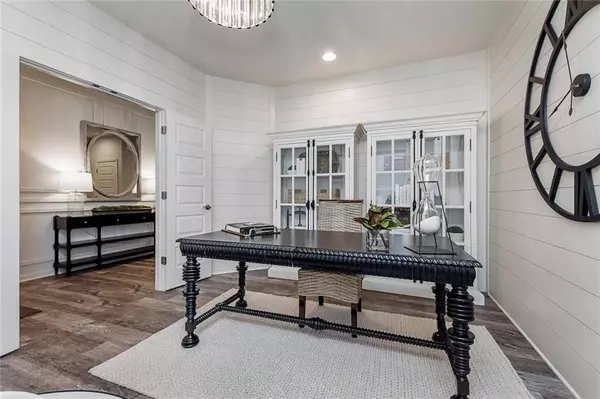For more information regarding the value of a property, please contact us for a free consultation.
5426 Lavender DR Plainfield, IN 46168
Want to know what your home might be worth? Contact us for a FREE valuation!

Our team is ready to help you sell your home for the highest possible price ASAP
Key Details
Sold Price $460,770
Property Type Single Family Home
Sub Type Single Family Residence
Listing Status Sold
Purchase Type For Sale
Square Footage 3,300 sqft
Price per Sqft $139
Subdivision Trailside
MLS Listing ID 21836868
Sold Date 03/30/22
Bedrooms 5
Full Baths 3
HOA Fees $180/qua
Year Built 2022
Tax Year 2022
Lot Size 10,890 Sqft
Acres 0.25
Property Description
Perfect for growing families, Trailside is located in the top-rated Plainfield School District and offers a variety of ranch and two-story new homes to enhance the way you live best. Nestled one mile from the Plainfield Recreation and Aquatic Center and with direct access to the Vandalia Rail Trail, residents enjoy abundant amenities and activities. Find open-concept floorplans with multi-functional living areas and spacious bedrooms, all in one inviting community. Westchester at Trailside offers large gathering areas, a wide entry, upstairs loft & an extra garage bay useful for storage.
Location
State IN
County Hendricks
Rooms
Basement Egress Window(s)
Kitchen Center Island, Kitchen Eat In, Pantry WalkIn
Interior
Interior Features Attic Access, Raised Ceiling(s), Tray Ceiling(s), Screens Complete, Windows Vinyl
Heating Forced Air
Cooling Central Air
Equipment Network Ready, Smoke Detector, Programmable Thermostat
Fireplace Y
Appliance Gas Cooktop, Dishwasher, Disposal, Microwave, Oven
Exterior
Exterior Feature Driveway Concrete
Garage Attached
Garage Spaces 3.0
Building
Lot Description Sidewalks, Street Lights, Tree Mature
Story Two
Foundation Slab
Sewer Sewer Connected
Water Public
Architectural Style Craftsman
Structure Type Wood Siding, Vinyl With Stone
New Construction true
Others
HOA Fee Include Entrance Common, Management
Ownership MandatoryFee
Read Less

© 2024 Listings courtesy of MIBOR as distributed by MLS GRID. All Rights Reserved.
GET MORE INFORMATION




