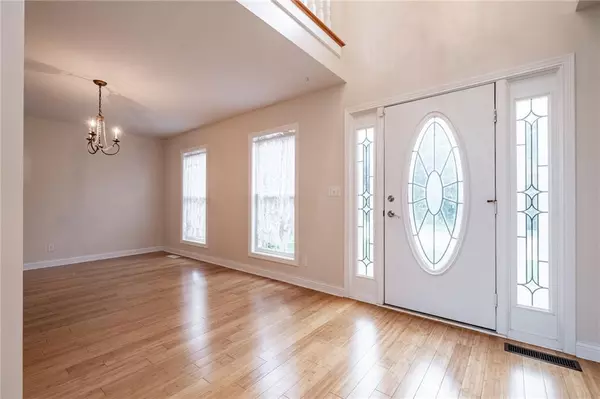For more information regarding the value of a property, please contact us for a free consultation.
933 Northern Goshawk DR Columbus, IN 47203
Want to know what your home might be worth? Contact us for a FREE valuation!

Our team is ready to help you sell your home for the highest possible price ASAP
Key Details
Sold Price $414,000
Property Type Single Family Home
Sub Type Single Family Residence
Listing Status Sold
Purchase Type For Sale
Square Footage 3,646 sqft
Price per Sqft $113
Subdivision Park Forest
MLS Listing ID 21821778
Sold Date 12/30/21
Bedrooms 3
Full Baths 2
Half Baths 1
Year Built 1998
Tax Year 2021
Lot Size 0.290 Acres
Acres 0.29
Property Description
Terrific location in Parkside School District very close to the people trail! Great floorplan; 2 story family room is open to the gourmet kitchen with stainless steel appliances. Built in book shelves in the Great room. Granite counters, breakfast nook overlooking the newly painted rear deck. Master suite is on the main level with walk in shower and corner garden tub and dual sinks. Main level office. 2 bedrooms and loft in the upper level. Loft could easily be converted into 4th bedroom. Finished basement with 2 egress windows. 3 car side load garage. AC 2011, heating system 2015, Roof 2015. Irrigation system. Extra built in storage cabinets in the basement. $5000 decorating allowance with acceptable offer.
Location
State IN
County Bartholomew
Rooms
Basement Finished
Kitchen Center Island
Interior
Interior Features Attic Pull Down Stairs, Wood Work Painted
Heating Forced Air
Cooling Central Air
Fireplaces Number 1
Fireplaces Type Gas Log, Great Room
Equipment Security Alarm Paid, Smoke Detector, Water-Softener Owned
Fireplace Y
Appliance Dishwasher, Disposal, Electric Oven, Refrigerator, MicroHood
Exterior
Exterior Feature Driveway Concrete, Irrigation System
Garage Attached
Garage Spaces 3.0
Building
Lot Description Sidewalks
Story Two
Foundation Concrete Perimeter
Sewer Sewer Connected
Water Public
Architectural Style TraditonalAmerican
Structure Type Brick,Vinyl Siding
New Construction false
Others
Ownership NoAssoc
Read Less

© 2024 Listings courtesy of MIBOR as distributed by MLS GRID. All Rights Reserved.
GET MORE INFORMATION




