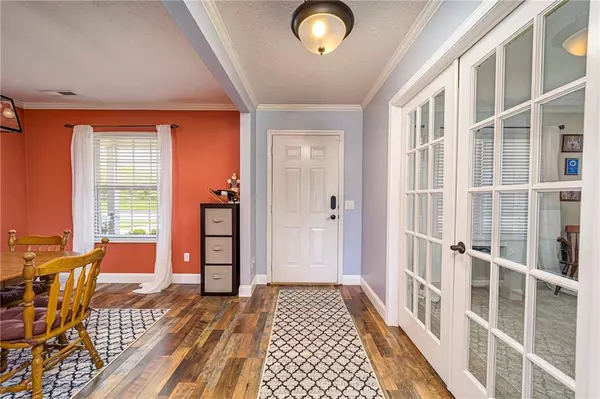For more information regarding the value of a property, please contact us for a free consultation.
6518 Hunters Ridge N DR Zionsville, IN 46077
Want to know what your home might be worth? Contact us for a FREE valuation!

Our team is ready to help you sell your home for the highest possible price ASAP
Key Details
Sold Price $318,000
Property Type Single Family Home
Sub Type Single Family Residence
Listing Status Sold
Purchase Type For Sale
Square Footage 2,544 sqft
Price per Sqft $125
Subdivision Royal Run
MLS Listing ID 21781461
Sold Date 10/11/21
Bedrooms 4
Full Baths 2
Half Baths 1
HOA Fees $45/ann
Year Built 2002
Tax Year 2019
Lot Size 10,018 Sqft
Acres 0.23
Property Description
Fantastic 4-bedroom home in award-winning Zionsville schools located in a scenic community with mature trees, ample open spaces and lots of amenities including swimming pool & clubhouse, tennis & basketball courts, kids playground & easily accessible walking trails. Work from home?! No problem, private office on first floor. You gotta take a look at the newly renovated owner's bath! Joanna Gaines style! Need a separate living space? Head up to the loft to watch a movie or the game. Kitchen has granite tops and is open to the living area so you won't miss anything while you're prepping your charcuterie board. Exterior back features a large patio with newly stained trellis overseeing picturesque backyard with view of the water. Better hurry!
Location
State IN
County Boone
Rooms
Kitchen Kitchen Eat In, Kitchen Updated
Interior
Interior Features Windows Vinyl
Heating Forced Air
Cooling Central Air, Ceiling Fan(s)
Fireplaces Number 1
Fireplaces Type Gas Log
Equipment Smoke Detector
Fireplace Y
Appliance Disposal, MicroHood, Electric Oven, Refrigerator
Exterior
Exterior Feature Driveway Concrete, Pool Community
Garage Attached
Garage Spaces 2.0
Building
Lot Description Cul-De-Sac, Pond, Tree Mature
Story Two
Foundation Slab
Sewer Sewer Connected
Water Public
Architectural Style TraditonalAmerican
Structure Type Vinyl With Brick
New Construction false
Others
HOA Fee Include Clubhouse,Insurance,Maintenance,ParkPlayground,Pool,Snow Removal
Ownership MandatoryFee
Read Less

© 2024 Listings courtesy of MIBOR as distributed by MLS GRID. All Rights Reserved.
GET MORE INFORMATION




