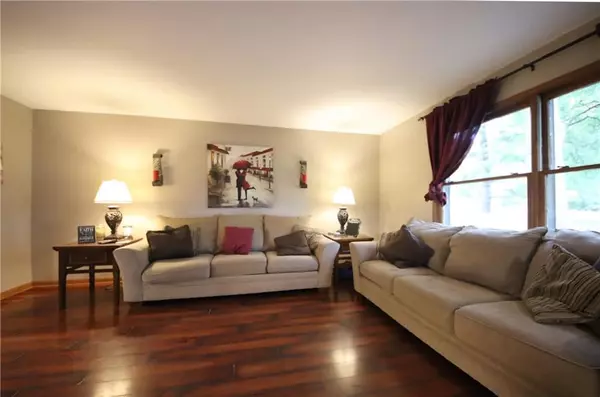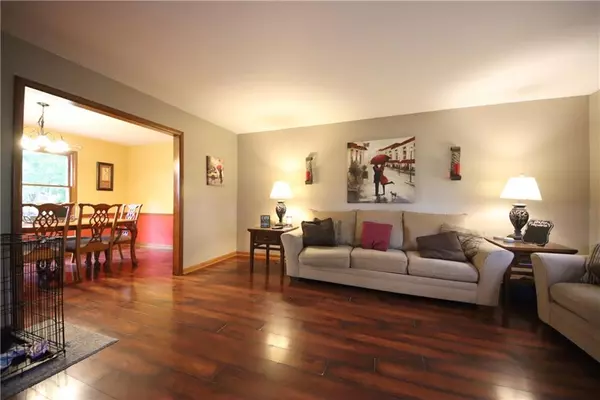For more information regarding the value of a property, please contact us for a free consultation.
2310 W Stop 11 RD Indianapolis, IN 46217
Want to know what your home might be worth? Contact us for a FREE valuation!

Our team is ready to help you sell your home for the highest possible price ASAP
Key Details
Sold Price $312,000
Property Type Single Family Home
Sub Type Single Family Residence
Listing Status Sold
Purchase Type For Sale
Square Footage 2,301 sqft
Price per Sqft $135
Subdivision Metes & Bounds
MLS Listing ID 21805386
Sold Date 09/15/21
Bedrooms 4
Full Baths 2
Half Baths 1
Year Built 1970
Tax Year 2020
Lot Size 1.010 Acres
Acres 1.01
Property Description
Beautiful, big home is ready to move-in & enjoy! Home sits majestically on a 1-acre wooded lot on quite street w/ very low traffic. Gorgeous kitchen features handsome hickory wood cabinets, generous eat-in area, bay window, & all SS applc's stay. Desirable circular floorplan incl's large living rm, formal dining rm, family rm w/ wood-burning fireplace & brick hearth which is open to kitchen. Gleaming hardwood floors are dark handscraped on main flr; original beautiful oak on 2nd flr. 4-BRs, 2.5 baths, generous closet space, main floor laundry/mud-room, & finished garage! Covered front porch & open patio in rear. Connected to city water for your peace-of-mind.
Location
State IN
County Marion
Rooms
Kitchen Kitchen Eat In, Kitchen Updated
Interior
Interior Features Attic Access, Walk-in Closet(s), Hardwood Floors, Window Bay Bow, Windows Wood, Wood Work Stained
Heating Forced Air
Cooling Central Air
Fireplaces Number 1
Fireplaces Type Family Room, Masonry, Woodburning Fireplce
Equipment Water-Softener Owned
Fireplace Y
Appliance Electric Cooktop, Dryer, Microwave, Refrigerator, Washer, Oven
Exterior
Exterior Feature Driveway Asphalt
Garage Attached
Garage Spaces 2.0
Building
Lot Description Not In Subdivision, Suburban, Tree Mature, Wooded
Story Two
Foundation Crawl Space
Sewer Septic Tank
Water Public
Architectural Style TraditonalAmerican
Structure Type Vinyl With Brick
New Construction false
Others
Ownership NoAssoc
Read Less

© 2024 Listings courtesy of MIBOR as distributed by MLS GRID. All Rights Reserved.
GET MORE INFORMATION




