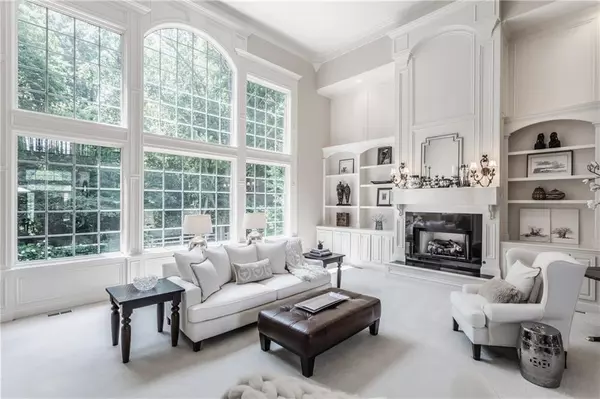For more information regarding the value of a property, please contact us for a free consultation.
4511 AUSTIN OAKS CT Zionsville, IN 46077
Want to know what your home might be worth? Contact us for a FREE valuation!

Our team is ready to help you sell your home for the highest possible price ASAP
Key Details
Sold Price $1,125,000
Property Type Single Family Home
Sub Type Single Family Residence
Listing Status Sold
Purchase Type For Sale
Square Footage 10,294 sqft
Price per Sqft $109
Subdivision Austin Oaks
MLS Listing ID 21796815
Sold Date 09/02/21
Bedrooms 7
Full Baths 4
Half Baths 2
HOA Fees $88/qua
Year Built 2003
Tax Year 2020
Lot Size 0.500 Acres
Acres 0.5
Property Description
WOW! MOVE-RIGHT-INTO THIS ALL UPDATED ESTATE PROPERTY OUT OF A MAGAZINE! THIS HOUSE HAS IT ALL! 7 BEDRMS, 6 BATHS, BONUS RM, 5 FIREPLACES, INLAW QUARTERS, FULL FINISHED WALKOUT BSMT, OPEN FLOOR PLAN, CHIC WHITE KIT, HEARTH RM, 2-LEVEL GRAND GREAT RM, BUILT-INS & MOULDINGS GALORE, FORMAL DEN, 220V ELECTRIC OUTLET IN GARAGE & MORE. ALL THIS ON PRIVATE WOODED CUL-DE-SAC LOT BACKING UP TO 40-ACRE FOREST W/ MULTI-LEVEL DECK, STUNNING HARDSCAPE, PERGOLA, WATER FEATURE, LUSH LANDSCAPING & MORE! NEWER ROOF, HVAC, WATER HEATER, WATER SOFTENER & MORE! WALK TO HOLLIDAY FARMS COUNTRY CLUB, LIONS PARK, INTERACTIVE ADADEMY & ALL AUSTIN OAKS COMMUNITY AMMENITIES: BASKETBALL, CLUBHOUSE, INDOOR/OUTDOOR TENNIS, PLAYGROUND & MORE. DON'T MISS THIS RARE FIND!
Location
State IN
County Boone
Rooms
Basement Ceiling - 9+ feet, Finished, Full, Walk Out
Kitchen Breakfast Bar, Pantry WalkIn
Interior
Interior Features Built In Book Shelves, Tray Ceiling(s), Vaulted Ceiling(s), Walk-in Closet(s), Hardwood Floors, Windows Thermal
Heating Forced Air, Humidifier
Cooling Central Air, Ceiling Fan(s)
Fireplaces Number 5
Fireplaces Type Basement, Great Room, Hearth Room
Equipment CO Detectors, Hot Tub, Radon System, Security Alarm Paid, Sump Pump w/Backup, Sump Pump, Surround Sound, Theater Equipment, WetBar, Water-Softener Owned
Fireplace Y
Appliance Electric Cooktop, Gas Cooktop, Dishwasher, Dryer, Disposal, Microwave, Range Hood, Washer, Double Oven, Convection Oven
Exterior
Exterior Feature Driveway Concrete, Fence Full Rear, Fire Pit, Irrigation System, Water Feature Fountain
Garage Attached
Garage Spaces 4.0
Building
Lot Description Cul-De-Sac, Sidewalks, Suburban, Wooded
Story Two
Foundation Concrete Perimeter
Sewer Sewer Connected
Water Public
Architectural Style TraditonalAmerican
Structure Type Brick,Dryvit
New Construction false
Others
HOA Fee Include Clubhouse,Entrance Common,Insurance,Maintenance,ParkPlayground,Pool,Management,Snow Removal,Tennis Court(s),Trash
Ownership MandatoryFee
Read Less

© 2024 Listings courtesy of MIBOR as distributed by MLS GRID. All Rights Reserved.
GET MORE INFORMATION




