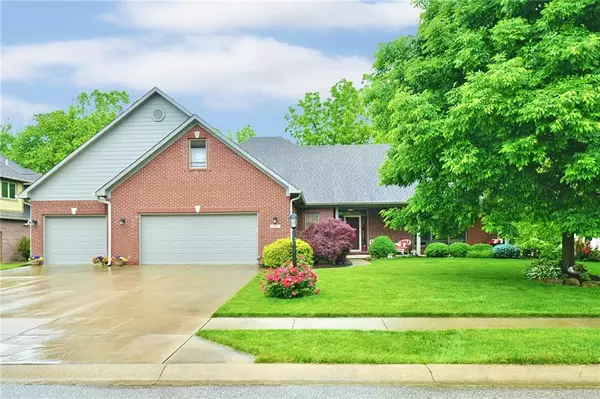For more information regarding the value of a property, please contact us for a free consultation.
5761 Hickory Hollow DR Plainfield, IN 46168
Want to know what your home might be worth? Contact us for a FREE valuation!

Our team is ready to help you sell your home for the highest possible price ASAP
Key Details
Sold Price $460,000
Property Type Single Family Home
Sub Type Single Family Residence
Listing Status Sold
Purchase Type For Sale
Square Footage 3,240 sqft
Price per Sqft $141
Subdivision Hickory Woods
MLS Listing ID 21789275
Sold Date 07/22/21
Bedrooms 4
Full Baths 3
HOA Fees $13/ann
Year Built 2003
Tax Year 2020
Lot Size 0.630 Acres
Acres 0.63
Property Description
Beautiful 4BR/3 full bath, custom ranch home in popular Hickory Woods in Plainfield! Split bedroom floorplan offers privacy- the master suite provides a quiet retreat, closet space galore & a beautiful master bath w/ spa tub. Open GR features a custom fireplace surround, hardwood floors & opens to the stunning kitchen w/ granite counters, breakfast bar & SS appliances!
Sunroom has a bird's eye view of the park-like back yard and White Lick Creek. Sunroom has it's own HVAC for year-round use! Step outside to a new Royal Spa right off the sun porch that's included! NEW Tankless on-demand hot water heater, newly renovated bathroom(2021). Huge Bonus Rm upstairs is perfect for a movie rm/play rm. 3 car garage is huge! Don't miss this one!
Location
State IN
County Hendricks
Rooms
Kitchen Breakfast Bar, Kitchen Updated
Interior
Interior Features Attic Access, Tray Ceiling(s), Walk-in Closet(s), Hardwood Floors, Wood Work Painted
Heating Forced Air
Cooling Central Air, Attic Fan, Ceiling Fan(s)
Fireplaces Number 1
Fireplaces Type Gas Starter, Great Room
Equipment Smoke Detector, Sump Pump, Programmable Thermostat, Water-Softener Rented
Fireplace Y
Appliance Dishwasher, Disposal, Gas Oven, Refrigerator, MicroHood
Exterior
Exterior Feature Driveway Concrete, Fire Pit
Garage Attached
Garage Spaces 3.0
Building
Lot Description Creek On Property, Sidewalks, Rural In Subdivision, Tree Mature
Story One and One Half
Foundation Concrete Perimeter
Sewer Sewer Connected
Water Public
Architectural Style Ranch, TraditonalAmerican
Structure Type Brick,Wood Brick
New Construction false
Others
HOA Fee Include Association Home Owners,Entrance Common,Insurance,Maintenance
Ownership MandatoryFee
Read Less

© 2024 Listings courtesy of MIBOR as distributed by MLS GRID. All Rights Reserved.
GET MORE INFORMATION




