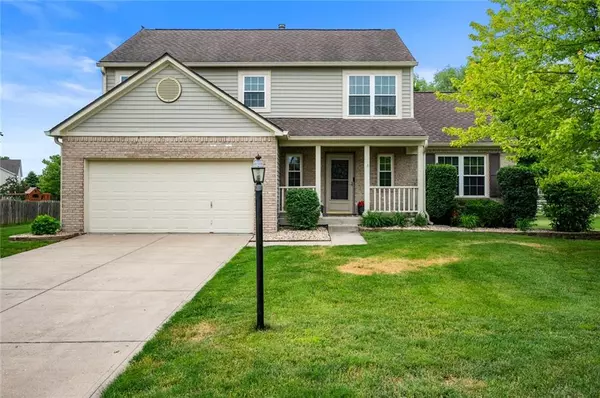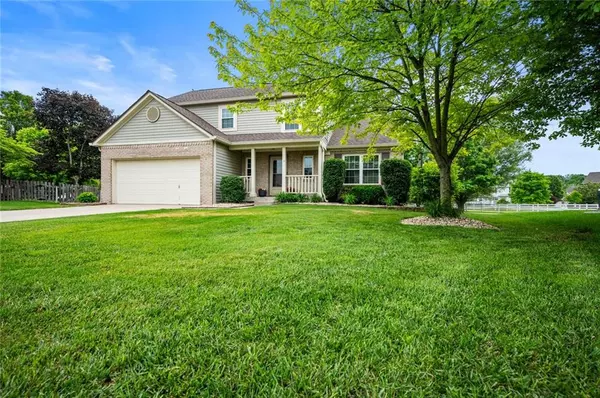For more information regarding the value of a property, please contact us for a free consultation.
3675 Homestead CIR E Plainfield, IN 46168
Want to know what your home might be worth? Contact us for a FREE valuation!

Our team is ready to help you sell your home for the highest possible price ASAP
Key Details
Sold Price $280,000
Property Type Single Family Home
Sub Type Single Family Residence
Listing Status Sold
Purchase Type For Sale
Square Footage 2,028 sqft
Price per Sqft $138
Subdivision Homestead Of Saratoga
MLS Listing ID 21787550
Sold Date 07/08/21
Bedrooms 4
Full Baths 2
Half Baths 1
HOA Fees $19/ann
Year Built 1996
Tax Year 2020
Lot Size 0.314 Acres
Acres 0.314
Property Description
You will love this updated home with multiple energy saving updates and tech forward features. Main level has an easy flow floor plan, new vinyl plank flooring, and fresh paint. Living room is a great flex space and flows into the formal dining room with designer wainscoting. The kitchen has been beautifully updated with granite counter tops, subway tile backsplash, two toned cabinets, under cabinet lighting and is open to the great room. Master bedroom suite with large walk in closet, custom barn door to bathroom with dual sinks, garden tub, and separate shower. The oversized deck is the perfect spot to enjoy your summer evenings overlooking the large yard with mature trees. Located near numerous walking trails and parks too.
Location
State IN
County Hendricks
Rooms
Kitchen Kitchen Updated, Pantry
Interior
Interior Features Attic Access, Walk-in Closet(s), Windows Thermal, Wood Work Painted
Heating Forced Air
Cooling Central Air
Equipment Smoke Detector
Fireplace Y
Appliance Dishwasher, Disposal, Electric Oven, Refrigerator, MicroHood
Exterior
Exterior Feature Driveway Concrete, Invisible Fence
Garage Attached
Garage Spaces 2.0
Building
Lot Description Sidewalks, Tree Mature
Story Two
Foundation Crawl Space
Sewer Sewer Connected
Water Public
Architectural Style TraditonalAmerican
Structure Type Vinyl With Brick
New Construction false
Others
HOA Fee Include Insurance,Maintenance,ParkPlayground,Management
Ownership MandatoryFee
Read Less

© 2024 Listings courtesy of MIBOR as distributed by MLS GRID. All Rights Reserved.
GET MORE INFORMATION




