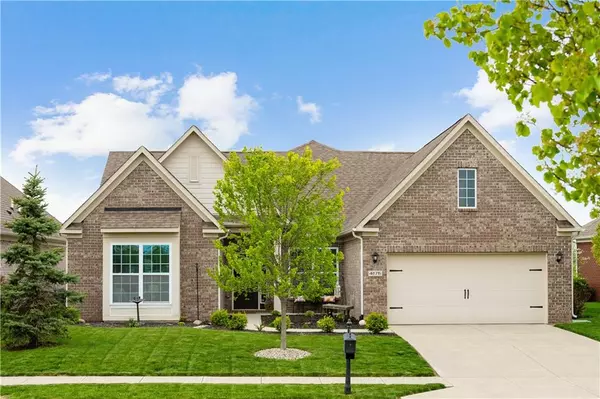For more information regarding the value of a property, please contact us for a free consultation.
4176 Raintree BLVD Greenwood, IN 46143
Want to know what your home might be worth? Contact us for a FREE valuation!

Our team is ready to help you sell your home for the highest possible price ASAP
Key Details
Sold Price $367,000
Property Type Single Family Home
Sub Type Single Family Residence
Listing Status Sold
Purchase Type For Sale
Square Footage 2,471 sqft
Price per Sqft $148
Subdivision Raintree Village At Hickory Stick
MLS Listing ID 21782156
Sold Date 06/11/21
Bedrooms 3
Full Baths 2
HOA Fees $38/ann
HOA Y/N Yes
Year Built 2013
Tax Year 2020
Lot Size 7,492 Sqft
Acres 0.172
Property Description
You will love this Immaculate 3 Bedroom 2 Bath + Loft on Hickory Stick Golf Course on Hole #16 Overlooking the Water! Built in 2013 This Home features a Split Bedroom/Open Concept Floorplan w/ added Sunroom & Loft for Some Extra space. Loft could be used as an oversized 4th Bedroom if desired. Main Level Features Lots of Natural Light Formal Dining Room, Large Great Room, Kitchen w/ Eat-In Dining Sunroom/4 Season Room overlooking gorgeous views of Water and Golf Course! Upstairs Features oversized Loft w/ Many Possibilities. Updates Include: Crown Moulding, Sun Room Addition, Paint, Patio, Landscaping, Flooring, Lighting, Fans, Back Splash in Kitchen, Water Softener & Water heater.
Location
State IN
County Johnson
Rooms
Main Level Bedrooms 3
Kitchen Kitchen Updated
Interior
Interior Features Attic Access, Walk-in Closet(s), Screens Complete, Windows Thermal, Wood Work Painted, Paddle Fan, Bath Sinks Double Main, Eat-in Kitchen, Entrance Foyer, Hi-Speed Internet Availbl, Network Ready, Pantry
Heating Forced Air, Gas
Cooling Central Electric
Equipment Smoke Alarm
Fireplace Y
Appliance Dishwasher, Disposal, Microwave, Electric Oven, Refrigerator, Gas Water Heater
Exterior
Exterior Feature Sprinkler System
Garage Spaces 2.0
Utilities Available Cable Available, Cable Connected
Waterfront true
Building
Story One Leveland + Loft
Foundation Slab
Water Municipal/City
Architectural Style Ranch, TraditonalAmerican
Structure Type Brick
New Construction false
Schools
School District Center Grove Community School Corp
Others
HOA Fee Include Association Home Owners, Clubhouse, Entrance Common, Insurance, Snow Removal
Ownership Mandatory Fee
Acceptable Financing Conventional
Listing Terms Conventional
Read Less

© 2024 Listings courtesy of MIBOR as distributed by MLS GRID. All Rights Reserved.
GET MORE INFORMATION




