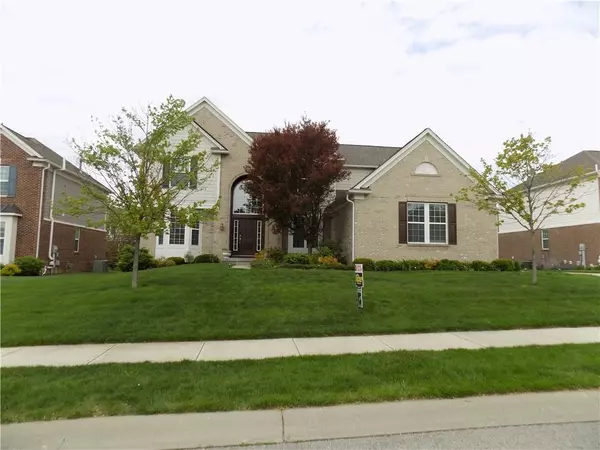For more information regarding the value of a property, please contact us for a free consultation.
13936 Washita CT Carmel, IN 46033
Want to know what your home might be worth? Contact us for a FREE valuation!

Our team is ready to help you sell your home for the highest possible price ASAP
Key Details
Sold Price $535,000
Property Type Single Family Home
Sub Type Single Family Residence
Listing Status Sold
Purchase Type For Sale
Square Footage 4,630 sqft
Price per Sqft $115
Subdivision Cherry Creek Estates
MLS Listing ID 21783051
Sold Date 06/22/21
Bedrooms 4
Full Baths 3
Half Baths 1
HOA Fees $52/ann
Year Built 2004
Tax Year 2019
Lot Size 0.280 Acres
Acres 0.28
Property Description
Cozy up next to the fire in this beautiful home in desired Cherry Creek Estates. Enter the 2 story foyer to see the maple hardwood floors that run through much of the main level. Open concept with a grand 2 story living room. An office with doors, great for uninterrupted zoom calls! Head upstairs to experience the great master suite with double master closets! Relax or entertain out back on the deck which overlooks your backyard. Spacious lower level can be designed to your taste, set up a home theater, play space, or add rooms. This gorgeous home is located on a street that ends in a cul-de-sac near the community pool, play ground, and basketball and tennis courts and the lot features an irrigation system and invisible fence.
Location
State IN
County Hamilton
Rooms
Basement 9 feet+Ceiling, Finished, Finished Walls
Kitchen Breakfast Bar, Center Island, Pantry
Interior
Interior Features Built In Book Shelves, Vaulted Ceiling(s), Walk-in Closet(s), Hardwood Floors, Wet Bar
Heating Forced Air
Cooling Central Air, Ceiling Fan(s)
Fireplaces Number 2
Fireplaces Type Basement, Family Room, Gas Log
Equipment Security Alarm Monitored, Security Alarm Paid, Sump Pump, WetBar, Water Purifier, Water-Softener Owned
Fireplace Y
Appliance Gas Cooktop, Dishwasher, Dryer, Disposal, Microwave, Refrigerator, Washer, Double Oven
Exterior
Exterior Feature Irrigation System
Parking Features Attached
Garage Spaces 3.0
Building
Lot Description Cul-De-Sac, Sidewalks, Tree Mature
Story Two
Foundation Concrete Perimeter, Full
Sewer Sewer Connected
Water Public
Architectural Style TraditonalAmerican
Structure Type Wood Brick
New Construction false
Others
HOA Fee Include Entrance Common,Maintenance,Nature Area,ParkPlayground,Pool,Management,Snow Removal,Tennis Court(s)
Ownership MandatoryFee
Read Less

© 2025 Listings courtesy of MIBOR as distributed by MLS GRID. All Rights Reserved.



