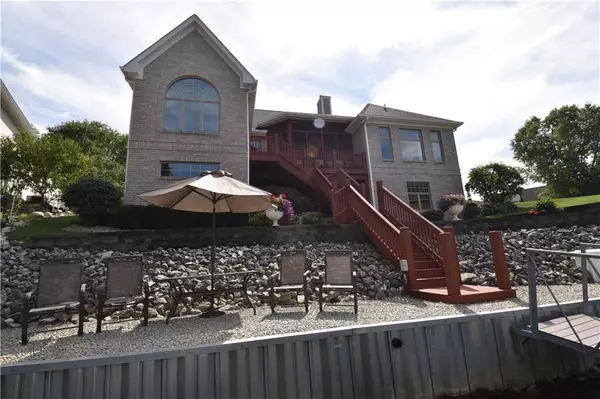For more information regarding the value of a property, please contact us for a free consultation.
14046 Deer Stone LN Fishers, IN 46040
Want to know what your home might be worth? Contact us for a FREE valuation!

Our team is ready to help you sell your home for the highest possible price ASAP
Key Details
Sold Price $812,400
Property Type Single Family Home
Sub Type Single Family Residence
Listing Status Sold
Purchase Type For Sale
Square Footage 5,940 sqft
Price per Sqft $136
Subdivision Ashford Pointe
MLS Listing ID 21739042
Sold Date 10/23/20
Bedrooms 3
Full Baths 3
Half Baths 2
HOA Fees $116/ann
HOA Y/N Yes
Year Built 2006
Tax Year 2019
Lot Size 0.430 Acres
Acres 0.43
Property Description
Extremely well maintained custom ranch w/ full walk-out bsmnt ON GEIST! This is lakefront living at it's finest w/ incredible amenities a bike ride (or boat ride) away! Gourmet kitchen w/ sink & prep sink, walk-in pantry, gas range, massive subzero refrigerator, granite, & high-end cabinetry. Hearth rm & master open to screened in porch that overlook gorgeous water vistas. Giant master suite w/ 2 enormous his/hers closets, & a master bath that has it all! Sprawling bright bsmnt w/ massive wet bar, 2nd fireplace, custom home theater, pool table (that stays!), & 2nd master suite! Conveniently designed seawall allows for casual hanging by water or easy access to your dock & boat! Numerous bonus spaces to make into anything you want!
Location
State IN
County Hamilton
Rooms
Basement Ceiling - 9+ feet, Finished, Walk Out, Sump Pump
Main Level Bedrooms 2
Kitchen Kitchen Updated
Interior
Interior Features Attic Access, Raised Ceiling(s), Tray Ceiling(s), Walk-in Closet(s), Hardwood Floors, Breakfast Bar, Paddle Fan, Bath Sinks Double Main, Eat-in Kitchen, Entrance Foyer, Hi-Speed Internet Availbl, Center Island, Pantry, Programmable Thermostat, Wet Bar
Heating Heat Pump, Electric, Gas
Cooling Heat Pump
Fireplaces Number 2
Fireplaces Type Family Room, Gas Log, Gas Starter, Living Room
Equipment Radon System, Security Alarm Paid, Smoke Alarm, Theater Equipment
Fireplace Y
Appliance Gas Cooktop, Dishwasher, Dryer, Microwave, Oven, Range Hood, Refrigerator, Free-Standing Freezer, Trash Compactor, Washer, Tankless Water Heater, Water Softener Owned
Exterior
Exterior Feature Outdoor Fire Pit, Sprinkler System, Dock
Garage Spaces 3.0
Utilities Available Cable Available, Gas
Waterfront true
Building
Story One
Foundation Concrete Perimeter, Full
Water Municipal/City
Architectural Style Ranch
Structure Type Brick, Stone
New Construction false
Schools
School District Hamilton Southeastern Schools
Others
HOA Fee Include Association Home Owners, Entrance Common, Maintenance, Trash, Other
Ownership Mandatory Fee
Acceptable Financing Conventional
Listing Terms Conventional
Read Less

© 2024 Listings courtesy of MIBOR as distributed by MLS GRID. All Rights Reserved.
GET MORE INFORMATION




