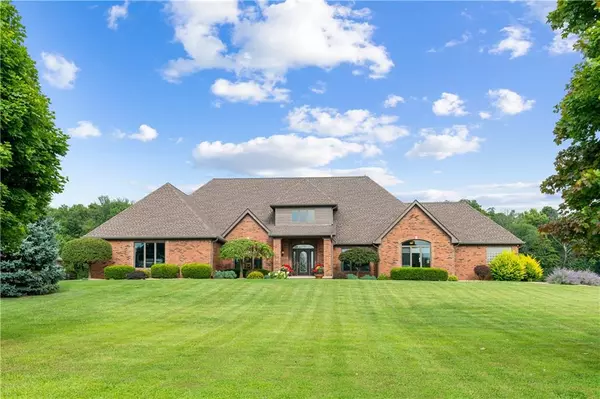For more information regarding the value of a property, please contact us for a free consultation.
10586 S Auburn Hills Dr Edinburgh, IN 46124
Want to know what your home might be worth? Contact us for a FREE valuation!

Our team is ready to help you sell your home for the highest possible price ASAP
Key Details
Sold Price $698,000
Property Type Single Family Home
Sub Type Single Family Residence
Listing Status Sold
Purchase Type For Sale
Square Footage 6,576 sqft
Price per Sqft $106
Subdivision Auburn Hills
MLS Listing ID 21736572
Sold Date 10/21/20
Bedrooms 4
Full Baths 3
Half Baths 1
HOA Fees $66/ann
Year Built 2000
Tax Year 2019
Lot Size 5.450 Acres
Acres 5.45
Property Description
Gorgeous Sprawling Open Ranch w/ all the amenities on 5.45 acres in Auburn Hills. This 4 BR +, 3 1/2 Bath Custom home features soaring ceilings, Andersen windows w beautiful SUNSET views each evening. Executive Spacious kitchen with center island, walk in pantry and wonderful view of POOL and patio area. Sunroom w/ wet bar perfect for entertaining & family gatherings. Large Master Suite and main floor office. 3 car garage + 2 car detached garage. Lower level has open theater room, walkout, exercise room, recreation area and bedroom & bath. Home is tastefully decorated and in mint condition. Recent improvements: NEWER carpet, paint, tile, all new appliances, Newer pool cover, liner, & pump & Roof. MUST SEE!!
Location
State IN
County Shelby
Rooms
Basement Finished, Walk Out
Kitchen Center Island, Pantry WalkIn
Interior
Interior Features Attic Pull Down Stairs, Raised Ceiling(s), Vaulted Ceiling(s), Walk-in Closet(s), Wood Work Painted, Wood Work Stained
Heating Dual
Cooling Central Air, Ceiling Fan(s)
Fireplaces Number 1
Fireplaces Type Living Room
Equipment Sump Pump, WetBar, Water-Softener Owned
Fireplace Y
Appliance Electric Cooktop, Dishwasher, Disposal, Double Oven, Refrigerator
Exterior
Exterior Feature Driveway Asphalt, Driveway Concrete, Fence Partial, In Ground Pool
Garage Attached, Detached
Garage Spaces 4.0
Building
Lot Description Cul-De-Sac, Rural In Subdivision
Story One
Foundation Concrete Perimeter
Sewer Septic Tank
Water Well
Architectural Style TraditonalAmerican
Structure Type Brick
New Construction false
Others
HOA Fee Include Association Home Owners
Ownership MandatoryFee
Read Less

© 2024 Listings courtesy of MIBOR as distributed by MLS GRID. All Rights Reserved.
GET MORE INFORMATION




