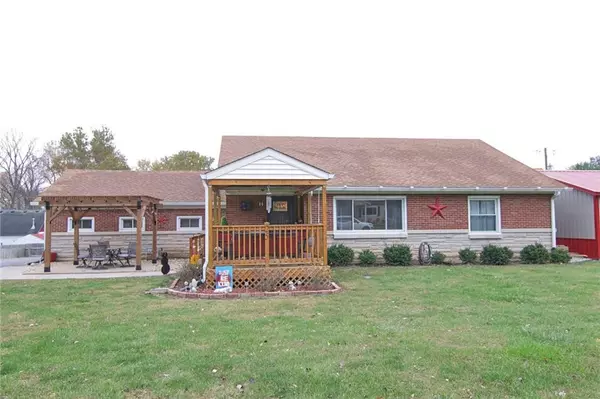For more information regarding the value of a property, please contact us for a free consultation.
25 Michael DR Plainfield, IN 46168
Want to know what your home might be worth? Contact us for a FREE valuation!

Our team is ready to help you sell your home for the highest possible price ASAP
Key Details
Sold Price $242,000
Property Type Single Family Home
Sub Type Single Family Residence
Listing Status Sold
Purchase Type For Sale
Square Footage 2,132 sqft
Price per Sqft $113
Subdivision No Subdivision
MLS Listing ID 21748723
Sold Date 11/30/20
Bedrooms 3
Full Baths 2
Half Baths 1
Year Built 1955
Tax Year 2019
Lot Size 0.490 Acres
Acres 0.49
Property Description
Established 3BR, 2.5BA ranch offers a fin attic space w/massive 36x17 bonus rm & private 1/2 bath. Updated kitchen offers ss appliances that stay, shaker cabinets, custom concrete countertops, glass tile backsplash, brkfst bar & sep brkfst rm. LR w/new vinyl plank flooring & large pic window. Split BR floorplan, master suite offers gorgeous $10k bath remodel incl custom tile W/I shower, corner whirlpool tub & antique gray vanity w/granite. Oversized 2 car att garage is heated PLUS 25x25 2 car det garage & storage shed both offering electricity! This home is an entertainers delight offering new covered deck, new paver patio w/pergola & concrete patio. Extensive list of updates incl roof, gutters, windows, high eff HVAC and list goes on!
Location
State IN
County Hendricks
Rooms
Kitchen Breakfast Bar, Center Island, Kitchen Eat In, Kitchen Updated
Interior
Interior Features Attic Stairway, Walk-in Closet(s), Screens Some, Windows Vinyl, Wood Work Painted
Heating Forced Air
Cooling Central Air, Ceiling Fan(s)
Equipment Security Alarm Paid, Smoke Detector, Water-Softener Owned
Fireplace Y
Appliance Dishwasher, Disposal, MicroHood, Electric Oven, Refrigerator
Exterior
Exterior Feature Driveway Asphalt, Fence Partial, Fence Privacy, Out Building With Utilities
Garage Attached, Detached, Multiple Garages
Garage Spaces 4.0
Building
Lot Description Corner, Rural In Subdivision
Story One and One Half
Foundation Crawl Space
Sewer Sewer Connected
Water Public
Architectural Style Ranch, TraditonalAmerican
Structure Type Brick,Stone
New Construction false
Others
Ownership NoAssoc
Read Less

© 2024 Listings courtesy of MIBOR as distributed by MLS GRID. All Rights Reserved.
GET MORE INFORMATION




