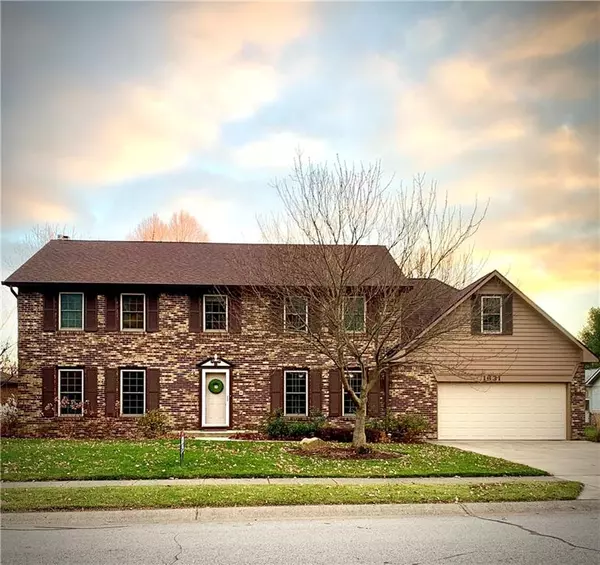For more information regarding the value of a property, please contact us for a free consultation.
1631 Beech DR N Plainfield, IN 46168
Want to know what your home might be worth? Contact us for a FREE valuation!

Our team is ready to help you sell your home for the highest possible price ASAP
Key Details
Sold Price $365,000
Property Type Single Family Home
Sub Type Single Family Residence
Listing Status Sold
Purchase Type For Sale
Square Footage 5,293 sqft
Price per Sqft $68
Subdivision Walnut Hill
MLS Listing ID 21752969
Sold Date 02/16/21
Bedrooms 5
Full Baths 3
Half Baths 1
HOA Fees $20/ann
Year Built 1983
Tax Year 2019
Lot Size 0.295 Acres
Acres 0.2955
Property Description
Classic brick beauty in the heart of Plainfield Timeless 4-5 bedroom offers an escape for everyone. Need a home office? You have several options. A place for the kids to play games? How about the huge finished basement with tons of storage. Dad wants a man cave? The sunroom with a wet bar is perfect for the big game .The easy flow gives you endless possibilities for whatever your needs are. This lovely 2 story has been lovingly cared for, upgraded and kept neutral. Oversized garage is 28 ft. deep. Awesome neighborhood where kids walk to school . 5 min to 70 & 40, 10 min. to airport. Monthly averages Electric $151, Gas $35, Water & sewer $74 There is not a more convenient location in Plainfield
Location
State IN
County Hendricks
Rooms
Basement Finished Ceiling, Finished, Full, Egress Window(s)
Kitchen Breakfast Bar, Center Island, Kitchen Eat In, Kitchen Updated, Pantry
Interior
Interior Features Built In Book Shelves, Vaulted Ceiling(s), Walk-in Closet(s), Wet Bar, Windows Thermal, Wood Work Stained
Heating Dual, Forced Air, Heat Pump
Cooling Central Air, Ceiling Fan(s)
Fireplaces Number 1
Fireplaces Type Family Room, Gas Starter, Woodburning Fireplce
Equipment Smoke Detector, Sump Pump, Water-Softener Owned
Fireplace Y
Appliance Dishwasher, Microwave, Electric Oven, Refrigerator, Trash Compactor
Exterior
Exterior Feature Fence Full Rear, Fire Pit, Pool Community, Irrigation System, Tennis Community
Garage Attached
Garage Spaces 3.0
Building
Lot Description Sidewalks, Street Lights, Tree Mature
Story Two
Foundation Concrete Perimeter, Crawl Space
Sewer Sewer Connected
Water Public
Architectural Style Colonial, TraditonalAmerican
Structure Type Brick
New Construction false
Others
HOA Fee Include Association Home Owners,Entrance Common,Insurance,Maintenance,ParkPlayground,Pool,Tennis Court(s)
Ownership MandatoryFee
Read Less

© 2024 Listings courtesy of MIBOR as distributed by MLS GRID. All Rights Reserved.
GET MORE INFORMATION




