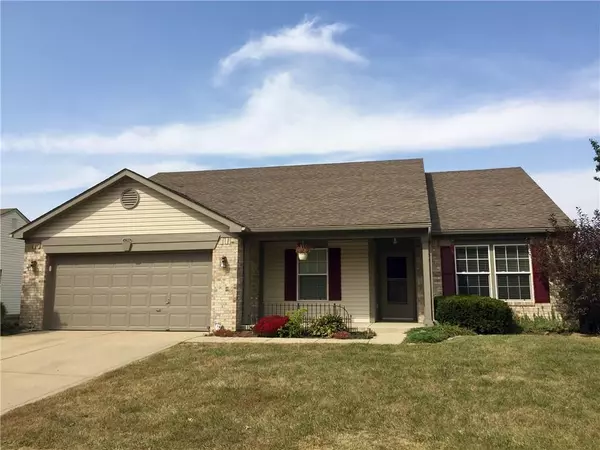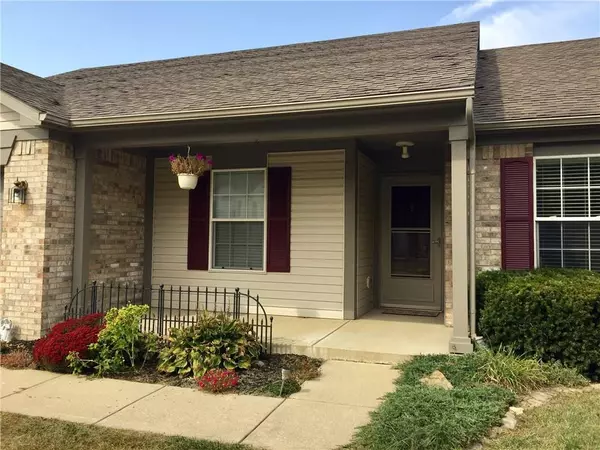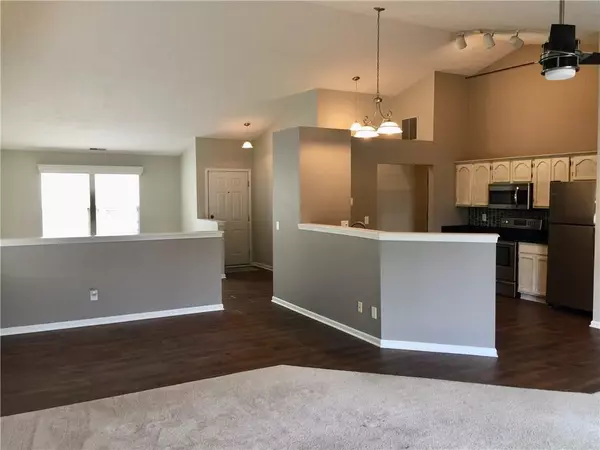For more information regarding the value of a property, please contact us for a free consultation.
1280 Sherwood DR Danville, IN 46122
Want to know what your home might be worth? Contact us for a FREE valuation!

Our team is ready to help you sell your home for the highest possible price ASAP
Key Details
Sold Price $205,000
Property Type Single Family Home
Sub Type Single Family Residence
Listing Status Sold
Purchase Type For Sale
Square Footage 1,608 sqft
Price per Sqft $127
Subdivision Old Farm
MLS Listing ID 21740909
Sold Date 11/23/20
Bedrooms 3
Full Baths 2
HOA Fees $9
HOA Y/N Yes
Year Built 1999
Tax Year 2019
Lot Size 10,018 Sqft
Acres 0.23
Property Description
Home Sweet Home! Must see this 3 bedroom, 2 full bath home with 1608 square feet in popular Old Farm. Very open split bedroom floor plan. Huge great room with cathedral ceilings & sliding glass doors that take you right out to your deck and gorgeous pond view. (Hot tub included) Updated kitchen with all new SS appliances, granite counters, new hardwood laminates, pantry and refinished cabinets. Hardwoods flow into the dining area too overlooking the great room or the living room. Owner suite with vaulted ceilings and bath with garden tub and walk-in closet. Many updates...from exterior paint, interior paint, hardwood flooring, front storm door, deck and hot tub in 2017. Great location being close to schools, hospitals and so much more.
Location
State IN
County Hendricks
Rooms
Main Level Bedrooms 3
Kitchen Kitchen Updated
Interior
Interior Features Attic Access, Walk-in Closet(s), Windows Vinyl, Wood Work Painted, Paddle Fan, Pantry
Heating Heat Pump, Electric
Cooling Central Electric
Equipment Satellite Dish Paid, Security Alarm Paid, Smoke Alarm
Fireplace Y
Appliance Dishwasher, Dryer, Disposal, MicroHood, Electric Oven, Refrigerator, Washer, Electric Water Heater
Exterior
Exterior Feature Sprinkler System
Garage Spaces 2.0
Waterfront true
Building
Story One
Foundation Slab
Water Municipal/City
Architectural Style Ranch
Structure Type Vinyl With Brick
New Construction false
Schools
School District Danville Community School Corp
Others
HOA Fee Include Entrance Common, Maintenance
Ownership Mandatory Fee
Acceptable Financing Conventional, FHA
Listing Terms Conventional, FHA
Read Less

© 2024 Listings courtesy of MIBOR as distributed by MLS GRID. All Rights Reserved.
GET MORE INFORMATION




