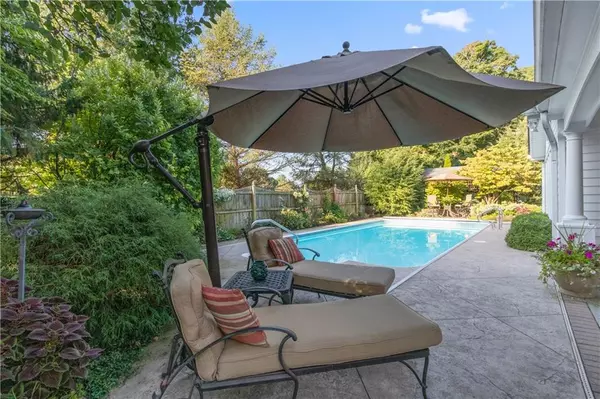For more information regarding the value of a property, please contact us for a free consultation.
1346 Crest CT Plainfield, IN 46168
Want to know what your home might be worth? Contact us for a FREE valuation!

Our team is ready to help you sell your home for the highest possible price ASAP
Key Details
Sold Price $460,000
Property Type Single Family Home
Sub Type Single Family Residence
Listing Status Sold
Purchase Type For Sale
Square Footage 4,208 sqft
Price per Sqft $109
Subdivision Hardins Eldinwood
MLS Listing ID 21737704
Sold Date 12/10/20
Bedrooms 3
Full Baths 4
Year Built 1971
Tax Year 2019
Lot Size 0.447 Acres
Acres 0.4474
Property Description
COMPLETELY REMODELED GORGEOUS 4208 sf home w/PRIVATE BKYD HAVEN featuring HEATED INGROUND POOL, INFINITY HOT TUB, COVERED PATIO, KITCHENETTE, PONDS/WATERFALLS & climate-cont OUTBUILDING + 2 CAR ATT GAR OPEN-CONCEPT & CIRCULAR FLRPLAN, BEAUTIFULLY UPDATED KITCHEN w/Custom Cabs, Granite, Dbl Ovens, WIPantry & 2 ISLANDS that open to GREAT RM & SUNRM! All 4 Full Bathrms are UPDATED! Finest finishes incl HDWD & HEATED TILE Flrs, 3 Gas Frplcs, Built-in Bkshlves, Crown Molding, Wet Bar, Plantation shutters & more! 2 MBDRM Suites! Main Suite walks out to Trex deck that overlooks an amazing bkyd & has WI-TILE shower, Jacuzzi tub, 2 Sinks & HIS/HER WIC! SPACIOUS Rms & Closets! PRIVATELY TUCKED at end of a QUIET CDS near Walking Trails. VanBuren Schls
Location
State IN
County Hendricks
Rooms
Kitchen Breakfast Bar, Center Island, Kitchen Eat In, Pantry WalkIn
Interior
Interior Features Built In Book Shelves, Vaulted Ceiling(s), Walk-in Closet(s), Hardwood Floors, Wet Bar, Wood Work Painted
Heating Dual
Cooling Central Air, Attic Fan, Heat Pump
Fireplaces Number 3
Fireplaces Type Gas Log, Great Room, Recreation Room
Equipment Gas Grill, Hot Tub, Radon System, Security Alarm Rented, WetBar
Fireplace Y
Appliance Dishwasher, Disposal, Microwave, Gas Oven, Double Oven, Bar Fridge, Refrigerator
Exterior
Exterior Feature Fence Full Rear, Out Building With Utilities, In Ground Pool, Irrigation System
Parking Features Attached, Detached, Multiple Garages
Garage Spaces 2.0
Building
Lot Description Cul-De-Sac, Suburban, Tree Mature
Story Two
Foundation Crawl Space
Sewer Sewer Connected
Water Public
Architectural Style Colonial, TraditonalAmerican
Structure Type Brick,Vinyl Siding
New Construction false
Others
Ownership NoAssoc
Read Less

© 2025 Listings courtesy of MIBOR as distributed by MLS GRID. All Rights Reserved.



