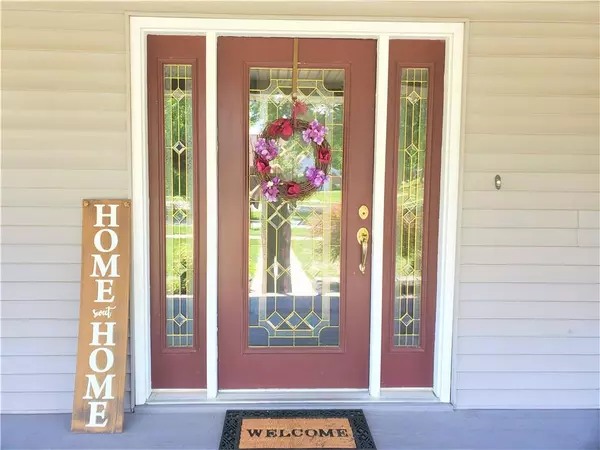For more information regarding the value of a property, please contact us for a free consultation.
1074 Parkside DR Columbus, IN 47203
Want to know what your home might be worth? Contact us for a FREE valuation!

Our team is ready to help you sell your home for the highest possible price ASAP
Key Details
Sold Price $297,500
Property Type Single Family Home
Sub Type Single Family Residence
Listing Status Sold
Purchase Type For Sale
Square Footage 3,388 sqft
Price per Sqft $87
Subdivision Park Forest Estates
MLS Listing ID 21725128
Sold Date 12/04/20
Bedrooms 3
Full Baths 2
Half Baths 1
Year Built 1979
Tax Year 2020
Lot Size 0.300 Acres
Acres 0.3
Property Description
This has it all! 3 CAR GARAGE, beautifully landscaped large corner lot, nicely updated home located a block from PARKSIDE SCHOOL, PEOPLE TRAIL, soccer fields & Freedom Field. Porch offers a place to relax while the backyard is great to gather on the deck or around the firepit. This home features a living rm w/ hardwd floors, an open kitchen, great for entertaining, w/SS appliances. Sun lights add natural light. The dining rm features a brick WBFP for warmth. The master bedrm provides a walk-in closet & master bath w/whirlpool tub & separate shower. 2 more large bedrms 12x15. The basement has a bonus rm, a rec rm & 2 water heaters for long showers. Laundry rm on the main. 2 bb goals, 2 sheds, firepit remain.
Location
State IN
County Bartholomew
Rooms
Basement Finished
Kitchen Breakfast Bar, Center Island, Kitchen Updated
Interior
Interior Features Attic Pull Down Stairs, Built In Book Shelves, Walk-in Closet(s), Hardwood Floors, Skylight(s), Windows Vinyl
Heating Heat Pump
Cooling Central Air
Fireplaces Number 1
Fireplaces Type Dining Room, Woodburning Fireplce
Equipment Smoke Detector, Water-Softener Owned
Fireplace Y
Appliance Dishwasher, Disposal, MicroHood, Electric Oven, Refrigerator
Exterior
Exterior Feature Driveway Concrete, Fence Complete, Fire Pit, Storage
Garage Attached
Garage Spaces 3.0
Building
Lot Description Corner, Sidewalks, Street Lights, Tree Mature
Story Two
Foundation Block
Sewer Sewer Connected
Water Public
Architectural Style Multi-Level
Structure Type Vinyl Siding
New Construction false
Others
Ownership NoAssoc
Read Less

© 2024 Listings courtesy of MIBOR as distributed by MLS GRID. All Rights Reserved.
GET MORE INFORMATION




