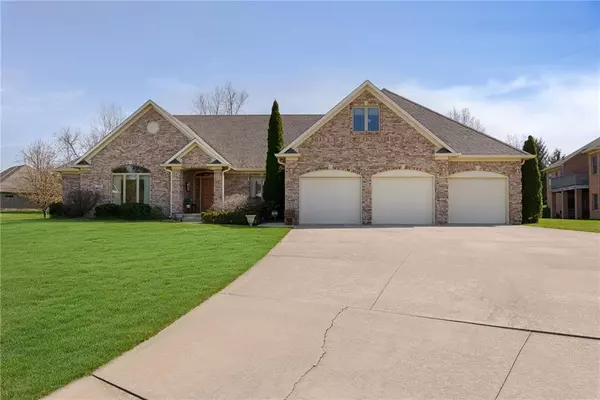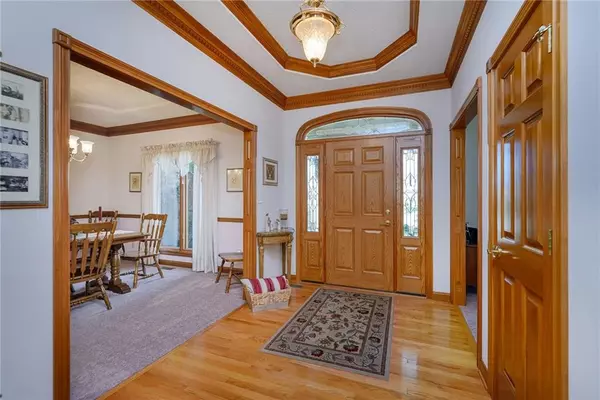For more information regarding the value of a property, please contact us for a free consultation.
723 Penny LN Plainfield, IN 46168
Want to know what your home might be worth? Contact us for a FREE valuation!

Our team is ready to help you sell your home for the highest possible price ASAP
Key Details
Sold Price $370,000
Property Type Single Family Home
Sub Type Single Family Residence
Listing Status Sold
Purchase Type For Sale
Square Footage 3,681 sqft
Price per Sqft $100
Subdivision Willow Pointe
MLS Listing ID 21707373
Sold Date 06/12/20
Bedrooms 4
Full Baths 2
Half Baths 2
HOA Fees $26/ann
Year Built 2003
Tax Year 2020
Lot Size 0.710 Acres
Acres 0.7103
Property Description
Quality built Larry Good, all brick, over 3600 sqft, one owner home on almost 3/4 acre in Plainfields Willow Pointe - which connects to Plainfields Trail System - across from the Aquatic Center! Features include 9ft ceilings, vaulted & tray ceilings, crown molding, and solid oak hardwood floors. Master Bdrm is split, and enjoys a wonderful bath w/walk in closet, dual sink vanity, jetted tub, separate shower and ceramic flooring. The kitchen features solid oak cabinetry with lrg walk in pantry The upstairs 4th bedroom (23x18) has a bath with rough in for shower. Large Dining Rm, Living and Family Rooms! New HVAC ,water heater and newer roof! Oversized, finished 3 car garage (33X28)! Wonderful 28x12 deck! Pristine condition, no pets ever!
Location
State IN
County Hendricks
Rooms
Kitchen Kitchen Galley, Pantry WalkIn
Interior
Interior Features Attic Access, Vaulted Ceiling(s), Walk-in Closet(s), Hardwood Floors, Screens Some, Windows Wood
Cooling Heat Pump, High Efficiency (SEER 16 +)
Fireplaces Number 1
Fireplaces Type Family Room, Insert
Equipment Security Alarm Paid, Sump Pump, Programmable Thermostat, Water-Softener Owned
Fireplace Y
Appliance Dishwasher, Dryer, Disposal, MicroHood, Electric Oven, Refrigerator, Washer
Exterior
Exterior Feature Driveway Concrete, Irrigation System
Garage Attached
Garage Spaces 3.0
Building
Lot Description Sidewalks, Street Lights, On Trail, Tree Mature
Story 1 Leveland + Loft
Foundation Crawl Space
Sewer Sewer Connected
Water Public
Architectural Style Ranch
Structure Type Brick
New Construction false
Others
HOA Fee Include Entrance Common,Walking Trails
Ownership MandatoryFee
Read Less

© 2024 Listings courtesy of MIBOR as distributed by MLS GRID. All Rights Reserved.
GET MORE INFORMATION




