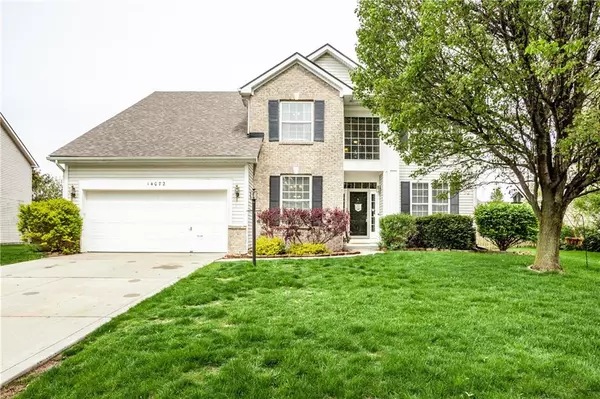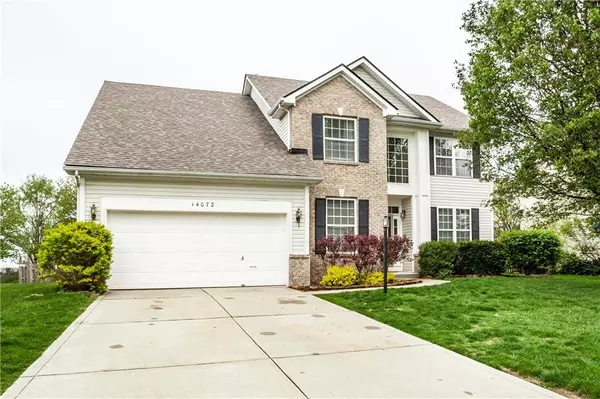For more information regarding the value of a property, please contact us for a free consultation.
14072 ROYALWOOD DR Fishers, IN 46037
Want to know what your home might be worth? Contact us for a FREE valuation!

Our team is ready to help you sell your home for the highest possible price ASAP
Key Details
Sold Price $289,100
Property Type Single Family Home
Sub Type Single Family Residence
Listing Status Sold
Purchase Type For Sale
Square Footage 3,402 sqft
Price per Sqft $84
Subdivision Royalwood
MLS Listing ID 21708314
Sold Date 06/24/20
Bedrooms 4
Full Baths 2
Half Baths 1
HOA Fees $33/qua
Year Built 2001
Tax Year 2019
Lot Size 8,276 Sqft
Acres 0.19
Property Description
Enter this open two-story entry leading to office or formal dining room convenient to gourmet kitchen with center island, plenty of cabinet space, all appliances and breakfast nook with slider opening to new deck with pergola overlooking spacious fully fenced back yard. Separate laundry room/mud room conveniently located off garage. Master suite is complete with double sinks, garden tub with separate shower and large walk-in closet. Full basement offers additional family room and play room/recreation room/fitness room-you name it! Highly sought after Royalwood offers walking trails, swimming pool and Park. If you are looking for a spacious home for your family to sprawl out-look no further-You just found it!
Location
State IN
County Hamilton
Rooms
Basement Finished Ceiling, Finished, Full, Daylight/Lookout Windows
Kitchen Center Island, Kitchen Eat In, Kitchen Updated, Pantry
Interior
Interior Features Attic Access, Walk-in Closet(s), Screens Complete, Windows Vinyl
Heating Forced Air
Cooling Central Air
Fireplaces Number 1
Fireplaces Type Blower Fan, Gas Log, Gas Starter, Living Room
Equipment CO Detectors, Multiple Phone Lines, Satellite Dish No Controls, Security Alarm Monitored, Security Alarm Rented, Smoke Detector, Sump Pump, Water-Softener Owned
Fireplace Y
Appliance Dishwasher, Dryer, Disposal, Microwave, Electric Oven, Refrigerator, Washer
Exterior
Exterior Feature Driveway Concrete, Fence Full Rear, Pool Community
Garage Attached
Garage Spaces 2.0
Building
Lot Description Sidewalks, Street Lights, On Trail, Tree Mature
Story Two
Foundation Concrete Perimeter, Concrete Perimeter
Sewer Sewer Connected
Water Public
Architectural Style TraditonalAmerican
Structure Type Brick,Vinyl Siding
New Construction false
Others
HOA Fee Include Insurance,Maintenance,ParkPlayground,Pool,Management,Walking Trails
Ownership MandatoryFee
Read Less

© 2024 Listings courtesy of MIBOR as distributed by MLS GRID. All Rights Reserved.
GET MORE INFORMATION




