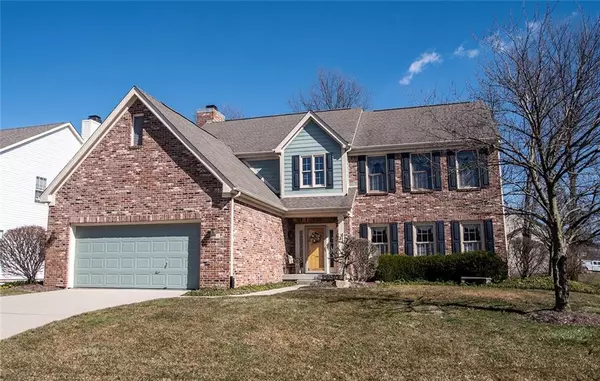For more information regarding the value of a property, please contact us for a free consultation.
11217 Reflection PT Fishers, IN 46037
Want to know what your home might be worth? Contact us for a FREE valuation!

Our team is ready to help you sell your home for the highest possible price ASAP
Key Details
Sold Price $349,999
Property Type Single Family Home
Sub Type Single Family Residence
Listing Status Sold
Purchase Type For Sale
Square Footage 3,862 sqft
Price per Sqft $90
Subdivision Spyglass Hill
MLS Listing ID 21699439
Sold Date 04/17/20
Bedrooms 4
Full Baths 2
Half Baths 1
HOA Fees $35/ann
Year Built 1996
Tax Year 2019
Lot Size 10,890 Sqft
Acres 0.25
Property Description
Fantastic location combined w/an original owner home that shows pride in ownership! Estridge blt, in the desirable Spyglass Hills! Welcoming 2 story foyer w/20x20 ceramic tile flrs that flow into the ktchn where you find hrdwd flrs. Living & Dining rms w/crown molding & are more than spacious! Kitchen features solid cherry cabinetry, island, granite counters & SS appliances! Greatrm w/gas frplc & tons of windows for natural light. Relax in your private bkyd, equipped with irrigation system, backing to a mature treeline, while sitting on your screened in porch! Mstr bdrm w/ensuite bth dbl vanity, tub/sep shower, 2 huge WIC's! 3 spacious 2ndary bedrooms. Fnsh Bsmt features is the icing on the cake! All close to The Yard and Downtown Fishers!
Location
State IN
County Hamilton
Rooms
Basement Finished
Kitchen Center Island, Kitchen Updated
Interior
Interior Features Attic Access, Raised Ceiling(s), Walk-in Closet(s), Hardwood Floors
Heating Forced Air
Cooling Central Air
Fireplaces Number 1
Fireplaces Type Family Room, Gas Log
Equipment Smoke Detector, Sump Pump
Fireplace Y
Appliance Dishwasher, Disposal, Microwave, Electric Oven
Exterior
Exterior Feature Driveway Concrete, Irrigation System
Garage Attached
Garage Spaces 2.0
Building
Lot Description Sidewalks, Tree Mature
Story Two
Foundation Concrete Perimeter
Sewer Sewer Connected
Water Public
Architectural Style TraditonalAmerican
Structure Type Brick
New Construction false
Others
HOA Fee Include Insurance,Maintenance,Management,Snow Removal,Trash
Ownership MandatoryFee
Read Less

© 2024 Listings courtesy of MIBOR as distributed by MLS GRID. All Rights Reserved.
GET MORE INFORMATION




