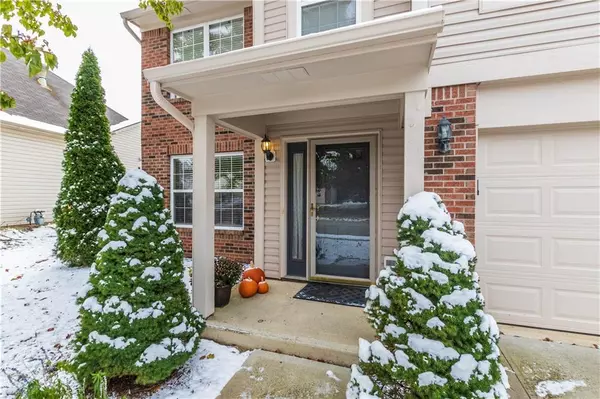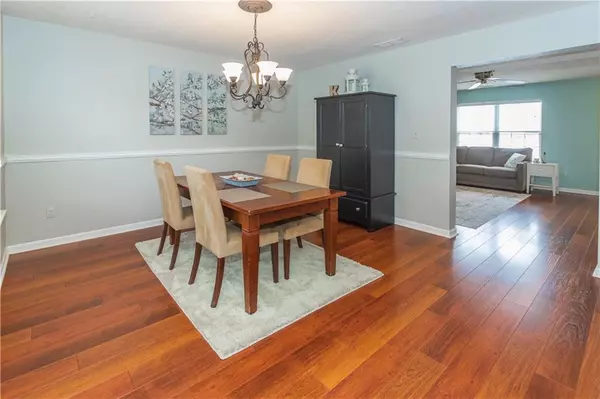For more information regarding the value of a property, please contact us for a free consultation.
10555 Aspen DR Fishers, IN 46037
Want to know what your home might be worth? Contact us for a FREE valuation!

Our team is ready to help you sell your home for the highest possible price ASAP
Key Details
Sold Price $235,000
Property Type Single Family Home
Sub Type Single Family Residence
Listing Status Sold
Purchase Type For Sale
Square Footage 2,046 sqft
Price per Sqft $114
Subdivision Sand Creek Woods
MLS Listing ID 21679959
Sold Date 12/20/19
Bedrooms 3
Full Baths 2
Half Baths 1
HOA Fees $29/ann
Year Built 2000
Tax Year 2018
Lot Size 8,276 Sqft
Acres 0.19
Property Description
Stunning home in popular Sand Creek Woods! This home boasts open concept living, gorgeous wood laminate flooring throughout the entire lower level as well as an updated kitchen with granite counter tops, tile back splash and stainless steel appliances. The second level contains an enormous master retreat with vaulted ceiling and a luxury spa bath, two additional over sized bedrooms each containing walk-in closets and large loft area that could easily be converted to a 4th bedroom. A gorgeous cozy fireplace to sit around during the cold months and a screened in porch for the summer! Who could ask for more?! Award winning HSE Schools, minutes from Hamilton Town Center and downtown Fishers. Welcome home! (New Roof 2019!)
Location
State IN
County Hamilton
Rooms
Kitchen Breakfast Bar, Kitchen Some Updates
Interior
Interior Features Cathedral Ceiling(s), Walk-in Closet(s)
Heating Forced Air
Cooling Central Air, Ceiling Fan(s)
Fireplaces Number 1
Fireplaces Type Family Room, Gas Starter
Equipment Smoke Detector
Fireplace Y
Appliance Dishwasher, Disposal, MicroHood, Electric Oven, Refrigerator
Exterior
Exterior Feature Driveway Concrete
Parking Features Attached
Garage Spaces 2.0
Building
Lot Description Sidewalks
Story Two
Foundation Slab
Sewer Sewer Connected
Water Public
Architectural Style TraditonalAmerican
Structure Type Vinyl With Brick
New Construction false
Others
HOA Fee Include Entrance Common,Trash
Ownership MandatoryFee
Read Less

© 2025 Listings courtesy of MIBOR as distributed by MLS GRID. All Rights Reserved.



