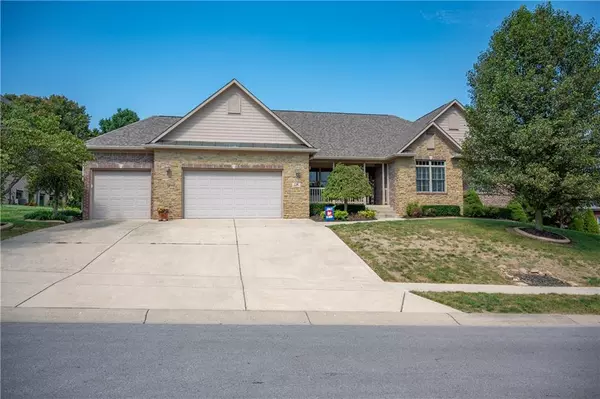For more information regarding the value of a property, please contact us for a free consultation.
732 Christin CT Plainfield, IN 46168
Want to know what your home might be worth? Contact us for a FREE valuation!

Our team is ready to help you sell your home for the highest possible price ASAP
Key Details
Sold Price $379,000
Property Type Single Family Home
Sub Type Single Family Residence
Listing Status Sold
Purchase Type For Sale
Square Footage 3,855 sqft
Price per Sqft $98
Subdivision Willow Pointe
MLS Listing ID 21676606
Sold Date 01/10/20
Bedrooms 4
Full Baths 3
HOA Fees $28/ann
Year Built 2004
Tax Year 2018
Lot Size 0.376 Acres
Acres 0.3761
Property Description
Masterfully crafted describes this handsomely distinctive home. The quality is striking throughout this open floor plan ranch appointed with volume ceilings, custom woodwork, wainscoting, raised panel doors and hardwood flooring. The kitchen offers Maple cabinetry, solid surface counters, pantry and a work island. Enjoy entertaining guests in the formal dining space or a casual gathering of family in the breakfast area. Appreciate a quiet evening in front of the great room fireplace or retire to the lower level recreation area with a wet bar, microwave and beverage cooler. The master suite offers a luxurious en-suite bath highlighted by a corner whirlpool tub. Backyard oasis featuring a built-in grill station and pergola shaded deck space.
Location
State IN
County Hendricks
Rooms
Basement Finished, Partial, Egress Window(s)
Kitchen Center Island, Pantry
Interior
Interior Features Raised Ceiling(s), Walk-in Closet(s), Hardwood Floors, Wet Bar, Windows Thermal, Wood Work Painted
Heating Forced Air, Humidifier
Cooling Central Air, Ceiling Fan(s)
Fireplaces Number 1
Fireplaces Type 2-Sided, Gas Log, Great Room, Kitchen
Equipment Gas Grill, Smoke Detector, Sump Pump, Water-Softener Owned
Fireplace Y
Appliance Electric Cooktop, Dishwasher, Disposal, Kit Exhaust, Microwave, Oven, Refrigerator, Wine Cooler
Exterior
Exterior Feature Driveway Concrete, Irrigation System
Garage Attached
Garage Spaces 3.0
Building
Lot Description Sidewalks, Storm Sewer, Street Lights, Tree Mature
Story One
Foundation Concrete Perimeter, Concrete Perimeter
Sewer Sewer Connected
Water Public
Architectural Style Ranch, TraditonalAmerican
Structure Type Brick,Stone
New Construction false
Others
HOA Fee Include Entrance Common,Maintenance
Ownership MandatoryFee
Read Less

© 2024 Listings courtesy of MIBOR as distributed by MLS GRID. All Rights Reserved.
GET MORE INFORMATION




