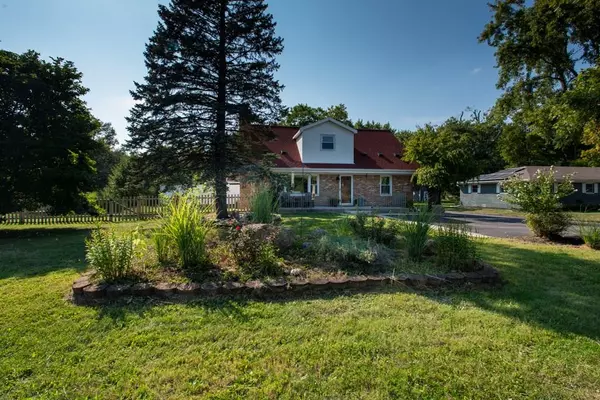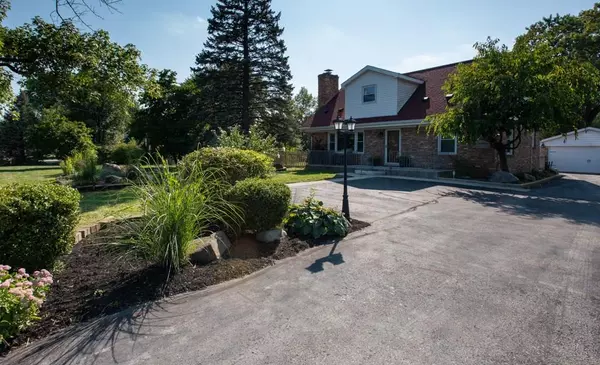For more information regarding the value of a property, please contact us for a free consultation.
8008 Hague RD Indianapolis, IN 46256
Want to know what your home might be worth? Contact us for a FREE valuation!

Our team is ready to help you sell your home for the highest possible price ASAP
Key Details
Sold Price $258,500
Property Type Single Family Home
Sub Type Single Family Residence
Listing Status Sold
Purchase Type For Sale
Square Footage 3,108 sqft
Price per Sqft $83
Subdivision Beechler Estates
MLS Listing ID 21667286
Sold Date 11/26/19
Bedrooms 4
Full Baths 2
Year Built 1963
Tax Year 2018
Lot Size 0.853 Acres
Acres 0.853
Property Description
You'll never want to leave this beautiful personal sanctuary. The gourmet kitchen, the original hardwoods, the outside living space, the perennial garden spots, & so much more. This charming homestead boasts a formal dining rm and living rm w/ lots of natural light. Main floor Master easily makes this your forever home. Upstairs includes full bath and 3 bdrms. The tiled, updated kitchen includes a gas cooktop, new dishwasher and 2 refrigerators. You'll also enjoy the center island, lots of storage and serving area. The basement, with new windows, has an abundance of space, storage & cedar closets. Add'l highlights include the central vacuum, reverse osmosis system, Nest thermostat, and R60 blown insulation. Too many extras to list.
Location
State IN
County Marion
Rooms
Basement Full, Unfinished
Kitchen Kitchen Updated, Pantry
Interior
Interior Features Attic Access, Built In Book Shelves, Hardwood Floors, Screens Some, Windows Vinyl
Heating Hot Water
Cooling Central Air, Attic Fan
Fireplaces Number 1
Fireplaces Type Gas Log, Living Room
Equipment CO Detectors, Hot Tub, Smoke Detector, Sump Pump, Water-Softener Owned
Fireplace Y
Appliance Gas Cooktop, Dishwasher, Disposal, Kit Exhaust, Microwave, Electric Oven, Refrigerator
Exterior
Exterior Feature Barn Mini, Driveway Asphalt, Fence Partial
Garage Detached
Garage Spaces 2.0
Building
Lot Description Tree Mature
Story Two
Foundation Concrete Perimeter
Sewer Sewer Connected
Water Public
Architectural Style CapeCod, TraditonalAmerican
Structure Type Brick,Vinyl Siding
New Construction false
Others
Ownership NoAssoc
Read Less

© 2024 Listings courtesy of MIBOR as distributed by MLS GRID. All Rights Reserved.
GET MORE INFORMATION




