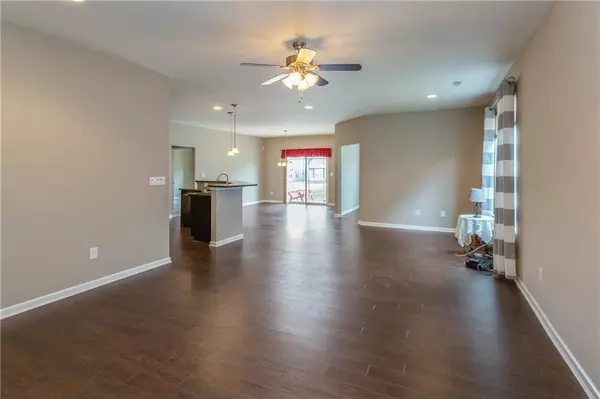For more information regarding the value of a property, please contact us for a free consultation.
1221 Blackthorne TRL N Plainfield, IN 46168
Want to know what your home might be worth? Contact us for a FREE valuation!

Our team is ready to help you sell your home for the highest possible price ASAP
Key Details
Sold Price $255,000
Property Type Single Family Home
Sub Type Single Family Residence
Listing Status Sold
Purchase Type For Sale
Square Footage 2,156 sqft
Price per Sqft $118
Subdivision Blackthorne Villas
MLS Listing ID 21662641
Sold Date 12/17/19
Bedrooms 3
Full Baths 3
HOA Fees $100/mo
Year Built 2016
Tax Year 2019
Lot Size 6,098 Sqft
Acres 0.14
Property Description
Lovely "like new" in the low maintenance community of Blackthorne Villas! Charming curb appeal offers a welcoming covered front porch plus open back patio...Step inside to OVER 2150 SQ FT.! Open Concept Floor Plan features an Office/Study, great room, dining room, two bedrooms & two full baths on main level PLUS a FULL BATH and a 21x10 Bonus Rm. upper level - Fabulous FLEX area or 3rd Bedroom (no closet). Nine foot ceilings, recessed lighting, laminate flooring, granite tops, backsplash, gorgeous 42" cabinets, stainless appliances, laminate flooring, upgraded carpet, The master bath has a walk-in closet, walk-in shower and double sinks. Monthly fee includes lawn care, snow removal, professional management and common area maintenance.
Location
State IN
County Hendricks
Rooms
Kitchen Breakfast Bar, Pantry
Interior
Interior Features Raised Ceiling(s), Walk-in Closet(s), Windows Thermal, Windows Vinyl
Heating Forced Air
Cooling Central Air
Equipment Smoke Detector, Water-Softener Rented
Fireplace Y
Appliance Dishwasher, Disposal, MicroHood, Electric Oven, Refrigerator
Exterior
Exterior Feature Driveway Concrete
Garage Attached
Garage Spaces 2.0
Building
Lot Description Sidewalks
Story 1 Leveland + Loft
Foundation Slab
Sewer Sewer Connected
Water Public
Architectural Style Arts&Crafts/Craftsman, Ranch
Structure Type Brick,Vinyl Siding
New Construction false
Others
HOA Fee Include Association Home Owners,Lawncare,Maintenance,Management,Snow Removal
Ownership MandatoryFee
Read Less

© 2024 Listings courtesy of MIBOR as distributed by MLS GRID. All Rights Reserved.
GET MORE INFORMATION




