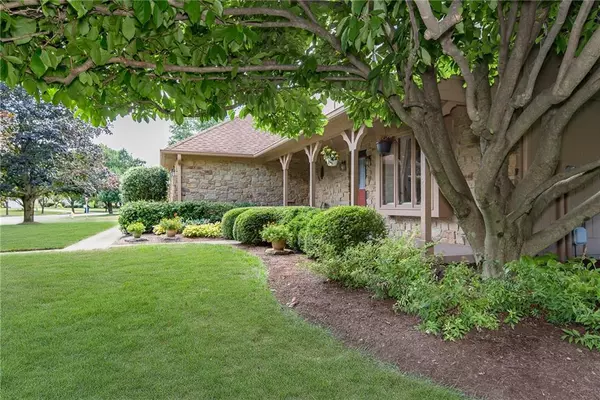For more information regarding the value of a property, please contact us for a free consultation.
101 Chesterfield DR Noblesville, IN 46060
Want to know what your home might be worth? Contact us for a FREE valuation!

Our team is ready to help you sell your home for the highest possible price ASAP
Key Details
Sold Price $245,000
Property Type Single Family Home
Sub Type Single Family Residence
Listing Status Sold
Purchase Type For Sale
Square Footage 2,016 sqft
Price per Sqft $121
Subdivision Wellington Northeast
MLS Listing ID 21654415
Sold Date 10/10/19
Bedrooms 4
Full Baths 2
Half Baths 1
HOA Fees $13/ann
Year Built 1985
Tax Year 2018
Lot Size 0.500 Acres
Acres 0.5
Property Description
This very well maintained custom home in desirable Wellington Northeast offers 4 bedrooms 2.5 baths located on a large corner lot that has been beautifully landscaped. Kitchen and bathroom counter tops updated with granite. The large family room with built in book cases has a stone gas fireplace & french doors out to a wonderful oversized screened porch, perfect for entertaining!! Laundry on the main level with a laundry shoot from upstairs for the kiddos. Lovely solid wood doors and crown molding throughout. The 2 car garage has lots of extra space and plenty of built in storage area. Newer concrete driveway and sidewalk.
Check this one out today!
Location
State IN
County Hamilton
Rooms
Kitchen Kitchen Eat In, Pantry
Interior
Interior Features Walk-in Closet(s), Screens Complete, Window Bay Bow, Wood Work Stained
Heating Forced Air
Cooling Central Air, Ceiling Fan(s)
Fireplaces Number 1
Fireplaces Type Family Room
Equipment Not Applicable
Fireplace Y
Appliance Dishwasher, Dryer, Disposal, Kit Exhaust, Electric Oven, Refrigerator, Washer
Exterior
Exterior Feature Driveway Concrete, Tennis Community
Garage Attached
Garage Spaces 2.0
Building
Lot Description Corner, Sidewalks, Street Lights, Tree Mature
Story 2 1/2 Levels
Foundation Crawl Space
Sewer Sewer Connected
Water Public
Architectural Style TraditonalAmerican
Structure Type Cedar,Stone
New Construction false
Others
HOA Fee Include Maintenance,ParkPlayground
Ownership Other/SeeRemarks
Read Less

© 2024 Listings courtesy of MIBOR as distributed by MLS GRID. All Rights Reserved.
GET MORE INFORMATION




