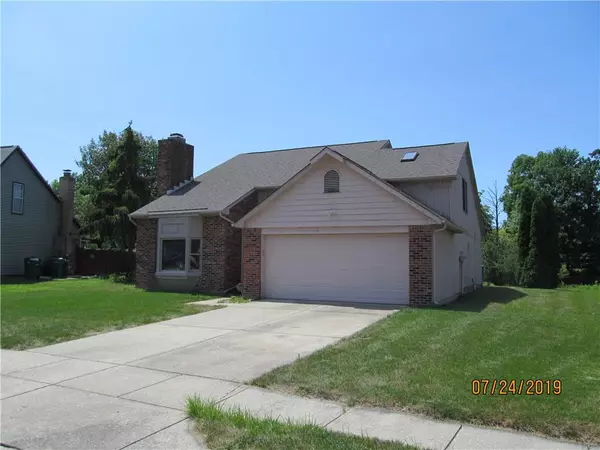For more information regarding the value of a property, please contact us for a free consultation.
7548 ALLENWOOD CT Indianapolis, IN 46268
Want to know what your home might be worth? Contact us for a FREE valuation!

Our team is ready to help you sell your home for the highest possible price ASAP
Key Details
Sold Price $180,000
Property Type Single Family Home
Sub Type Single Family Residence
Listing Status Sold
Purchase Type For Sale
Square Footage 2,143 sqft
Price per Sqft $83
Subdivision Crooked Creek Heights
MLS Listing ID 21656760
Sold Date 09/18/19
Bedrooms 4
Full Baths 2
Half Baths 1
Year Built 1988
Tax Year 2006
Lot Size 0.570 Acres
Acres 0.57
Property Description
PRICE REDUCED*BACK ON MARKET***AMAZING!!! 'AS IS" OPPORTUNITY*NO HOA*2100 sq ft+ 4BD 2.5 BA total ELECTRIC home*LIVING ROOM w/Bay Window & Wood Burning Fireplace*ROOMY COMBO DINING Room*NICE SIZE OPEN Kitchen w/loads of cabinets & a spacious BREAKFAST AREA*Stainless Steel Appliances stay (Exclude W/D)* LARGE MAIN Floor MASTER SUITE w/direct access to HUGE DECK overlooking the pond*INCLUDES double sinks, Garden tub, Separate Shower & Walk In Closet*SUPER SIZED FAMILY Room or LOFT has AWESOME POTENTIAL*Additional 3BDs & UPSTAIRS FULL BATH offer plenty of room for everyone! Great NW INDY (PIKE TWP) location*Sits on Quite family friendly CUL-De-Sac*property shares the COMMUNITY POND* BRAND NEW HVAC & ROOF is less then 4yrs old.
Location
State IN
County Marion
Rooms
Kitchen Kitchen Eat In, Pantry
Interior
Interior Features Vaulted Ceiling(s), Walk-in Closet(s), Windows Wood
Heating Forced Air
Cooling Central Air
Fireplaces Number 1
Fireplaces Type Living Room, Woodburning Fireplce
Equipment Smoke Detector
Fireplace Y
Appliance Dishwasher, Disposal, Microwave, Electric Oven, Refrigerator
Exterior
Exterior Feature Driveway Concrete
Garage Attached
Garage Spaces 2.0
Building
Lot Description Cul-De-Sac, Pond, Street Lights, Trees Small
Story Two
Foundation Slab
Sewer Sewer Connected
Water Public
Architectural Style TraditonalAmerican
Structure Type Brick,Cedar
New Construction false
Others
Ownership NoAssoc
Read Less

© 2024 Listings courtesy of MIBOR as distributed by MLS GRID. All Rights Reserved.
GET MORE INFORMATION




