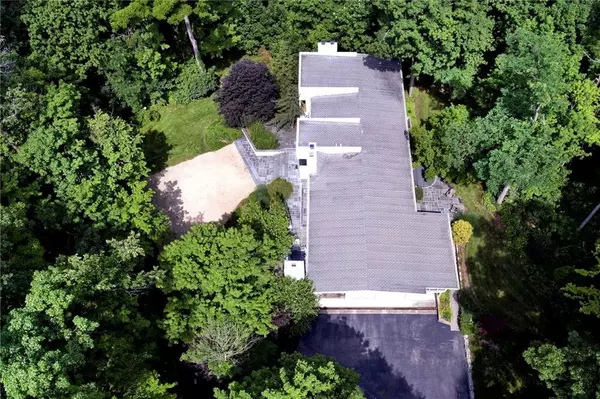For more information regarding the value of a property, please contact us for a free consultation.
7430 Allisonville RD Indianapolis, IN 46250
Want to know what your home might be worth? Contact us for a FREE valuation!

Our team is ready to help you sell your home for the highest possible price ASAP
Key Details
Sold Price $765,000
Property Type Single Family Home
Sub Type Single Family Residence
Listing Status Sold
Purchase Type For Sale
Square Footage 6,576 sqft
Price per Sqft $116
Subdivision Metes & Bounds
MLS Listing ID 21644409
Sold Date 08/22/19
Bedrooms 4
Full Baths 4
Half Baths 1
Year Built 1961
Tax Year 2019
Lot Size 2.260 Acres
Acres 2.26
Property Description
Sun 6/30 OPEN HOUSE is CANC, we've accepted an offer. Gorgeous, award winning contemporary home that Renovation Style magazine called a "Soul Soothing Forest Retreat". The 2 acre wooded homesite lets you live immersed in nature - extensive window walls bring in the green of spring, the golden glow of fall & the white silence of a winter snow. In summer listen to owls hooting, hawks screeching & the rat-tat-tat of woodpeckers. Inside it's elegant yet warm, a touch of California style in a Brown County setting. Being min. from I-465, Castleton & Keystone Crossing, plus excellent Dntn access, is a bonus. If you value individual style vs. cookie-cutter, plus nature & privacy, don't miss this home.
Location
State IN
County Marion
Rooms
Basement Finished, Full, Walk Out, Daylight/Lookout Windows
Kitchen Center Island, Kitchen Eat In, Pantry
Interior
Interior Features Built In Book Shelves, Raised Ceiling(s), Walk-in Closet(s), Hardwood Floors, Windows Thermal
Cooling Central Air
Fireplaces Number 3
Fireplaces Type Gas Log, Hearth Room, Other
Equipment Dumb Waiter, Security Alarm Paid, Smoke Detector, Surround Sound, Water Purifier, Water-Softener Owned
Fireplace Y
Appliance Electric Cooktop, Dishwasher, Dryer, Disposal, Microwave, Electric Oven, Refrigerator, Free-Standing Freezer, Trash Compactor, Washer
Exterior
Exterior Feature Barn Storage, Driveway Asphalt, Driveway Gravel, Fire Pit, Out Building With Utilities
Garage Attached
Garage Spaces 3.0
Building
Lot Description Not In Subdivision, Tree Mature, Wooded, See Remarks
Story Two
Foundation Block, Full
Sewer Septic Tank
Water Public
Architectural Style Contemporary
Structure Type Stucco
New Construction false
Others
Ownership NoAssoc
Read Less

© 2024 Listings courtesy of MIBOR as distributed by MLS GRID. All Rights Reserved.
GET MORE INFORMATION




