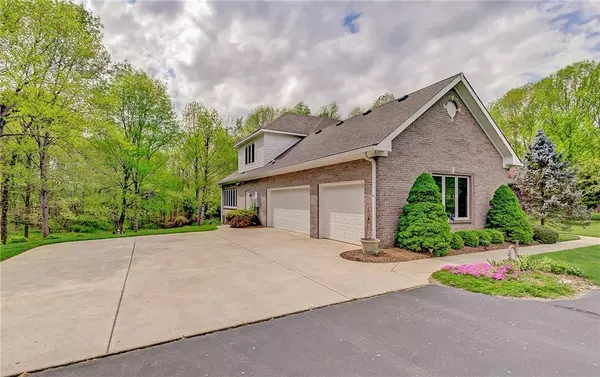For more information regarding the value of a property, please contact us for a free consultation.
10307 S Auburn Hills DR Edinburgh, IN 46124
Want to know what your home might be worth? Contact us for a FREE valuation!

Our team is ready to help you sell your home for the highest possible price ASAP
Key Details
Sold Price $435,000
Property Type Single Family Home
Sub Type Single Family Residence
Listing Status Sold
Purchase Type For Sale
Square Footage 3,196 sqft
Price per Sqft $136
Subdivision Auburn Hills
MLS Listing ID 21636583
Sold Date 07/15/19
Bedrooms 3
Full Baths 2
Half Baths 1
HOA Fees $66/ann
Year Built 2001
Tax Year 2018
Lot Size 5.000 Acres
Acres 5.0
Property Description
Immaculate custom ranch situated on 5 wooded acres in coveted Auburn Hills! Exceptional setting & outdoor living space w/ over 3,000 sq ft on a wooded lot! Home opens warmly to a 2-story entry, formal dining room & a sun-drenched great room w/cozy fireplace. Lovely loft overlooks great room with endless possibilities for you to make it your own rec room, 4th bdrm, family room, office, etc. Large kitchen w/staggered cabinetry, newer SS appliances, center island provides tons of counter space. Master suite boasts walk-in shower, garden tub, double vanity & his/her walk-in closets. 3-car garage w/oversize mudroom area. Large deck w/retractable awning perfect for entertaining, relaxing and watching nature. Country living just minutes from I-65
Location
State IN
County Shelby
Rooms
Kitchen Center Island, Kitchen Eat In, Pantry
Interior
Interior Features Attic Access, Raised Ceiling(s), Hardwood Floors, Windows Vinyl, Wood Work Stained
Heating Forced Air
Cooling Central Air
Fireplaces Number 1
Fireplaces Type Gas Log, Great Room
Equipment Water-Softener Owned
Fireplace Y
Appliance Dishwasher, Disposal, MicroHood, Electric Oven, Refrigerator
Exterior
Exterior Feature Driveway Asphalt
Garage Attached
Garage Spaces 3.0
Building
Story One
Foundation Crawl Space
Sewer Septic Tank
Water Well
Architectural Style Ranch
Structure Type Brick
New Construction false
Others
HOA Fee Include Entrance Common,Trash
Ownership MandatoryFee
Read Less

© 2024 Listings courtesy of MIBOR as distributed by MLS GRID. All Rights Reserved.
GET MORE INFORMATION




