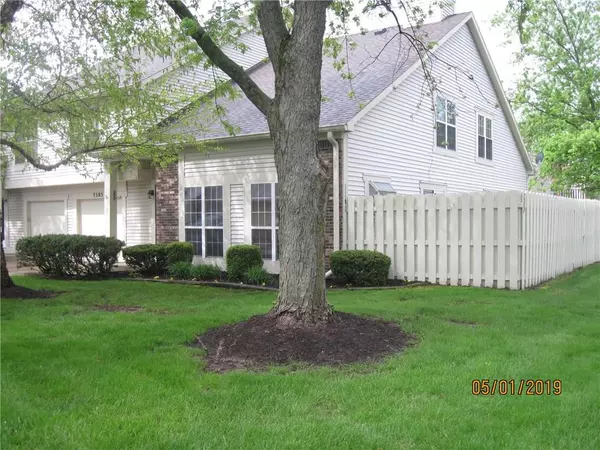For more information regarding the value of a property, please contact us for a free consultation.
7505 W Castleton Farms West DR #268 Indianapolis, IN 46256
Want to know what your home might be worth? Contact us for a FREE valuation!

Our team is ready to help you sell your home for the highest possible price ASAP
Key Details
Sold Price $129,900
Property Type Condo
Sub Type Condominium
Listing Status Sold
Purchase Type For Sale
Square Footage 1,428 sqft
Price per Sqft $90
Subdivision Castleton Farms
MLS Listing ID 21633256
Sold Date 06/11/19
Bedrooms 2
Full Baths 2
Half Baths 1
HOA Fees $220/mo
Year Built 1983
Tax Year 2018
Property Description
Beautiful 2 bedroom, 2.5 bath in desirable Castleton Farms. Home features open floor plan with brick fireplace in living area overlooking private, fenced patio. Bright. Open Kitchen features center island and all appliance stay with home. Convenient half bathroom on the main floor located just off the dining room. Master bedroom features walk in closets, ceiling fans. Home has two full bathrooms upstairs. Castleton Farms is a maintenance free community featuring beautiful, landscaped walking paths surrounding ponds and leading to the community swimming pool and clubhouse. Home is move in ready and seller will include a Home Warranty with an accepted offer. HVAC System new in 2016.
Location
State IN
County Marion
Rooms
Kitchen Center Island, Kitchen Some Updates
Interior
Interior Features Attic Access, Cathedral Ceiling(s), Walk-in Closet(s), Window Metal, WoodWorkStain/Painted
Heating Forced Air
Cooling Central Air, Ceiling Fan(s)
Fireplaces Number 1
Fireplaces Type Family Room, Woodburning Fireplce
Equipment Multiple Phone Lines, Smoke Detector
Fireplace Y
Appliance Electric Cooktop, Dishwasher, Dryer, Disposal, MicroHood, Microwave, Electric Oven, Refrigerator, Washer
Exterior
Exterior Feature Driveway Concrete, Fence Privacy, Pool Community
Garage Attached
Garage Spaces 1.0
Building
Lot Description Tree Mature, Trees Small
Story Two
Foundation Slab
Sewer Sewer Connected
Water Public
Architectural Style TraditonalAmerican
Structure Type Brick,Vinyl Siding
New Construction false
Others
HOA Fee Include Clubhouse,Insurance,Insurance,Lawncare,Maintenance Grounds,Maintenance Structure,Pool,Management,Snow Removal,Sewer
Ownership MandatoryFee
Read Less

© 2024 Listings courtesy of MIBOR as distributed by MLS GRID. All Rights Reserved.
GET MORE INFORMATION




