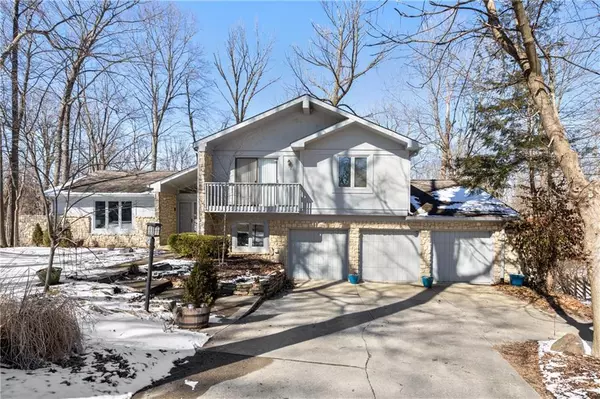For more information regarding the value of a property, please contact us for a free consultation.
140 Bennington DR Zionsville, IN 46077
Want to know what your home might be worth? Contact us for a FREE valuation!

Our team is ready to help you sell your home for the highest possible price ASAP
Key Details
Sold Price $525,000
Property Type Single Family Home
Sub Type Single Family Residence
Listing Status Sold
Purchase Type For Sale
Square Footage 3,820 sqft
Price per Sqft $137
Subdivision Colony Woods
MLS Listing ID 21625781
Sold Date 04/26/19
Bedrooms 5
Full Baths 3
Half Baths 1
HOA Fees $22/ann
Year Built 1978
Tax Year 2018
Lot Size 0.830 Acres
Acres 0.83
Property Description
Here's the ONE you've been waiting for in Colony Woods! Wooded, tiered lot offers the best of nature w/ravine, trees, creek, & ample play room for kids & pets. Gorgeous reno completed in 2017. Main floor features KNOCK OUT UPDATED KITCHEN w/expansive island, open to dining rm & great rm, all new hdwd floors, + sunroom. What a view of the woods for morning coffee! Level below has perfect family rm space w/ stone fireplace, new LVT floors, wet bar, & deck access. Renovated walk out bsmt has office, 5th br (currently used as exer rm), fam rm, play rm, & full ba. BRs up are nicely sized. Mstr features private view, walk in closet. Lg 3 car gar w/ xtra deep bay. So many many great spaces for families to spread out in this BEAUTIFUL HOME!!
Location
State IN
County Boone
Rooms
Basement Finished, Walk Out, Daylight/Lookout Windows
Kitchen Breakfast Bar, Center Island, Kitchen Eat In, Kitchen Updated
Interior
Interior Features Attic Access, Built In Book Shelves, Vaulted Ceiling(s), Walk-in Closet(s), Hardwood Floors, Skylight(s)
Heating Forced Air
Cooling Central Air, Ceiling Fan(s)
Fireplaces Number 1
Fireplaces Type Family Room, Masonry, Woodburning Fireplce
Equipment Security Alarm Paid, Smoke Detector, WetBar
Fireplace Y
Appliance Dishwasher, Dryer, Disposal, Microwave, Electric Oven, Refrigerator, Washer
Exterior
Exterior Feature Driveway Concrete, Fence Partial
Parking Features Attached
Garage Spaces 3.0
Building
Lot Description Creek On Property, Cul-De-Sac, Tree Mature, Wooded
Story Multi/Split
Foundation Concrete Perimeter
Sewer Sewer Connected
Water Public
Architectural Style Multi-Level
Structure Type Cedar,Stone
New Construction false
Others
HOA Fee Include Entrance Common,Insurance,Maintenance,Management
Ownership MandatoryFee
Read Less

© 2025 Listings courtesy of MIBOR as distributed by MLS GRID. All Rights Reserved.



