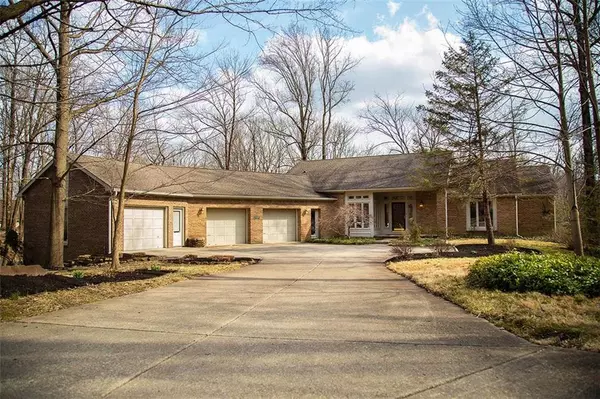For more information regarding the value of a property, please contact us for a free consultation.
8901 Woodacre LN Indianapolis, IN 46234
Want to know what your home might be worth? Contact us for a FREE valuation!

Our team is ready to help you sell your home for the highest possible price ASAP
Key Details
Sold Price $400,000
Property Type Single Family Home
Sub Type Single Family Residence
Listing Status Sold
Purchase Type For Sale
Square Footage 3,733 sqft
Price per Sqft $107
Subdivision Woodacre
MLS Listing ID 21623811
Sold Date 05/31/19
Bedrooms 4
Full Baths 3
Half Baths 1
HOA Fees $16/ann
Year Built 1985
Tax Year 2017
Lot Size 0.990 Acres
Acres 0.99
Property Description
WELCOME HOME TO THIS CLASSIC CUSTOM RANCH WITH WALK OUT BASEMENT ON A WOODED ONE ACRE LOT - PERFECTLY LOCATED JUST MINUTES FROM EAGLE CREEK PARK & DOWNTOWN INDY. THIS CUSTOM BEAUTY BOASTS AN OPEN, EASY-LIVING FLOOR PLAN WITH VAULTED CEILINGS, LARGE GREAT ROOM, MASTER ON MAIN (WITH UPDATED SUITE), FORMAL DINING ROOM, AND A BREAKFAST ROOM OVERLOOKING A COZY SCREEN PORCH TO ENJOY THE NATURAL BEAUTY OF THIS LARGE SERENE LOT. DOWNSTAIRS FIND AN ADDITIONAL FAMILY GATHERING AREA COMPLETE WITH FIREPLACE & WET BAR, A FULL BATH, TWO ADDITIONAL BEDROOMS, AND A BONUS ROOM PERFECT FOR CRAFTS OR OFFICE. CAR BUFFS WILL APPRECIATE THE OVER-SIZED GARAGE COMPLETE WITH A CATHEDRAL CEILING AND AUTO LIFT FOR FOUR TOTAL CAR CAPACITY AND ABUNDANT STORAGE AREA!
Location
State IN
County Marion
Rooms
Basement Finished, Walk Out
Kitchen Breakfast Bar, Center Island, Kitchen Updated, Pantry
Interior
Interior Features Attic Pull Down Stairs, Cathedral Ceiling(s), Walk-in Closet(s), Hardwood Floors, Windows Wood, Wood Work Stained
Heating Forced Air, Humidifier
Cooling Central Air, Ceiling Fan(s)
Fireplaces Number 2
Fireplaces Type Basement, Great Room, Masonry, Woodburning Fireplce
Equipment Security Alarm Paid, Smoke Detector, Programmable Thermostat, WetBar, Water-Softener Owned
Fireplace Y
Appliance Electric Cooktop, Dishwasher, Disposal, Microwave, Refrigerator, Trash Compactor
Exterior
Exterior Feature Barn Mini, Driveway Concrete, Irrigation System
Garage Attached
Garage Spaces 3.0
Building
Lot Description Cul-De-Sac, Tree Mature, Wooded
Story One
Foundation Concrete Perimeter, Block
Sewer Sewer Connected
Water Well
Architectural Style Ranch, TraditonalAmerican
Structure Type Brick,Cedar
New Construction false
Others
HOA Fee Include Association Home Owners,Snow Removal
Ownership MandatoryFee
Read Less

© 2024 Listings courtesy of MIBOR as distributed by MLS GRID. All Rights Reserved.
GET MORE INFORMATION




