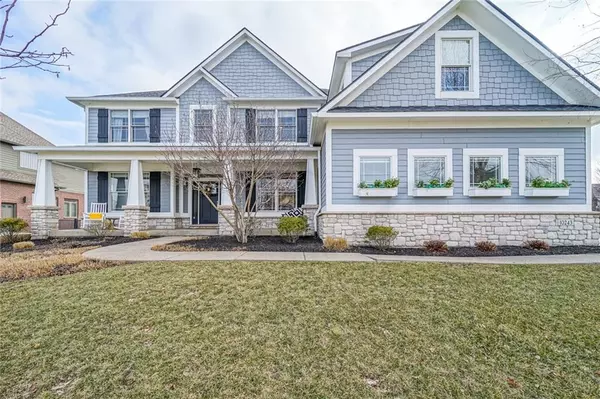For more information regarding the value of a property, please contact us for a free consultation.
10243 Normandy CT Fishers, IN 46040
Want to know what your home might be worth? Contact us for a FREE valuation!

Our team is ready to help you sell your home for the highest possible price ASAP
Key Details
Sold Price $533,800
Property Type Single Family Home
Sub Type Single Family Residence
Listing Status Sold
Purchase Type For Sale
Square Footage 5,067 sqft
Price per Sqft $105
Subdivision Brooks Park
MLS Listing ID 21623069
Sold Date 05/06/19
Bedrooms 5
Full Baths 4
Half Baths 1
HOA Fees $75/ann
Year Built 2010
Tax Year 2018
Lot Size 0.340 Acres
Acres 0.34
Property Description
Pride of ownership abounds in this 5 Bedroom, 4.5 Bath cul-de-sac home in the beautiful Brooks Park neighborhood. Inviting two story entryway, Spacious Dining Room & Office, Gorgeous Great Room is open to the Kitchen featuring large Island, granite counters, double ovens, & SS appliances w/cozy Hearth Room! Large Mudroom, Upstairs boasts a Master Suite with a luxurious master bath, Three spacious bedrooms, jack & jill bath and one private bath! Also, there is a Bonus Room perfect for a playroom or second office, Huge Basement w/Family Room & bath! An outdoor living/fireplace area rounds out this Custom Beauty. Convenient to schools, shopping and entertainment!
Location
State IN
County Hamilton
Rooms
Basement 9 feet+Ceiling, Unfinished
Kitchen Breakfast Bar, Pantry WalkIn
Interior
Interior Features Built In Book Shelves, Cathedral Ceiling(s), Walk-in Closet(s), WoodWorkStain/Painted
Heating Forced Air
Cooling Central Air
Fireplaces Number 1
Fireplaces Type 2-Sided, Great Room, Hearth Room
Equipment Multiple Phone Lines, Sump Pump
Fireplace Y
Appliance Gas Cooktop, Dishwasher, Disposal, MicroHood, Microwave, Gas Oven
Exterior
Garage Attached
Garage Spaces 3.0
Building
Lot Description Cul-De-Sac
Story Two
Foundation Concrete Perimeter
Sewer Sewer Connected
Water Public
Architectural Style TraditonalAmerican
Structure Type Brick,Cultured Stone
New Construction false
Others
HOA Fee Include Clubhouse,Entrance Common,Insurance,Maintenance,ParkPlayground,Pool,Management,Snow Removal
Ownership MandatoryFee
Read Less

© 2024 Listings courtesy of MIBOR as distributed by MLS GRID. All Rights Reserved.
GET MORE INFORMATION




