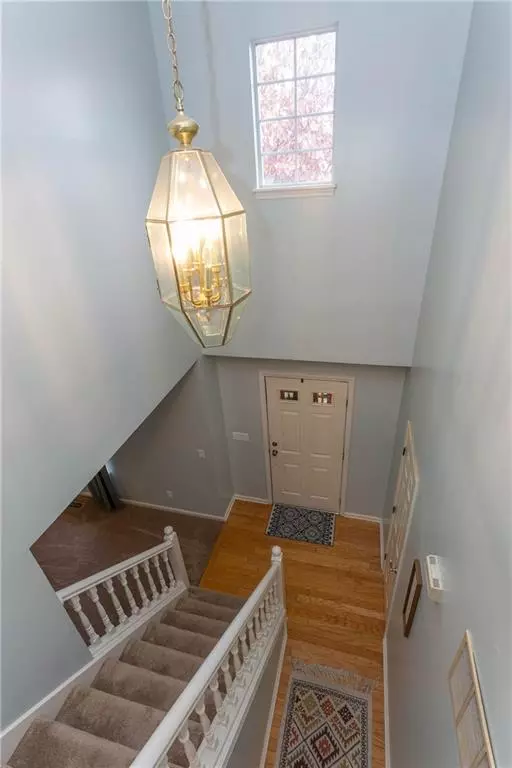For more information regarding the value of a property, please contact us for a free consultation.
2940 Scottsdale DR Indianapolis, IN 46234
Want to know what your home might be worth? Contact us for a FREE valuation!

Our team is ready to help you sell your home for the highest possible price ASAP
Key Details
Sold Price $172,900
Property Type Single Family Home
Sub Type Single Family Residence
Listing Status Sold
Purchase Type For Sale
Square Footage 2,131 sqft
Price per Sqft $81
Subdivision Country Club Pines
MLS Listing ID 21609595
Sold Date 01/14/19
Bedrooms 4
Full Baths 2
Half Baths 1
HOA Fees $23/ann
Year Built 1993
Tax Year 2018
Lot Size 9,147 Sqft
Acres 0.21
Property Description
Check out this amazing move in ready home. From the moment you walk in the front door you will notice the carpet is newer and in excellent shape. Enjoy all the space you have in this home with over 2100 S.F. of living space. Family room is huge and has a wood burning fireplace and opens up to the breakfast room and kitchen. Enjoy family dinners in your formal dining room or breakfast All this and your within 15 minutes of downtown and numerous restaurants and shopping. Prefer shopping at the mall, then you are about 15 minutes away from Castleton Square or Keystone at the Crossing. Better Hurry. This one will not last.
Location
State IN
County Marion
Rooms
Kitchen Center Island, Pantry
Interior
Interior Features Attic Access, Walk-in Closet(s), Hardwood Floors, Screens Some, Windows Vinyl, WoodWorkStain/Painted
Heating Forced Air, Heat Pump
Cooling Central Air, Heat Pump
Fireplaces Number 1
Fireplaces Type Family Room, Woodburning Fireplce
Equipment Network Ready, Smoke Detector, Water Purifier, Water-Softener Owned
Fireplace Y
Appliance Dishwasher, Disposal, Microwave, Electric Oven, Refrigerator
Exterior
Exterior Feature Driveway Concrete
Garage Attached
Garage Spaces 2.0
Building
Lot Description Sidewalks, Suburban, Tree Mature
Story Two
Foundation Crawl Space
Sewer Sewer Connected
Water Public
Architectural Style TraditonalAmerican, Two Story
Structure Type Brick, Vinyl Siding
New Construction false
Others
HOA Fee Include Entrance Common, Insurance, Maintenance, Management
Ownership MandatoryFee,PlannedUnitDev
Read Less

© 2024 Listings courtesy of MIBOR as distributed by MLS GRID. All Rights Reserved.
GET MORE INFORMATION




