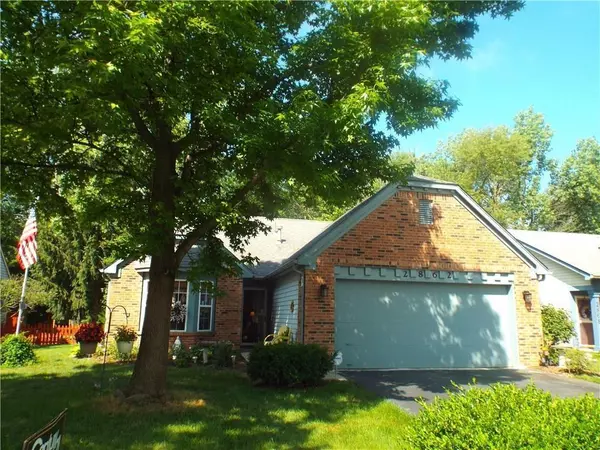For more information regarding the value of a property, please contact us for a free consultation.
2862 Mission Hills LN Indianapolis, IN 46234
Want to know what your home might be worth? Contact us for a FREE valuation!

Our team is ready to help you sell your home for the highest possible price ASAP
Key Details
Sold Price $148,900
Property Type Single Family Home
Sub Type Single Family Residence
Listing Status Sold
Purchase Type For Sale
Square Footage 1,301 sqft
Price per Sqft $114
Subdivision Country Club Pines
MLS Listing ID 21614084
Sold Date 02/28/19
Bedrooms 3
Full Baths 2
HOA Fees $23/ann
Year Built 1990
Tax Year 2016
Lot Size 5,662 Sqft
Acres 0.13
Property Description
One Owner 3 Bedroom 2 Bath Ranch w/Sunken Great Room & Wood Burning Fireplace**Big Eat in Kitchen w/4 Foot Bump Out Features A Corner Double Sink, Brand New Stainless Microwave Oven & Dishwasher* Electric Range/Oven & Refrigerator Plus Beautiful Laminate Flooring** Master Suite w/HUGE Walk in Closet, Double Sinks & Walk in Shower w/Bench Seats***Central AC & Gas Furnace Just 6 Years Old**New Ceiling Fan, New Roof in 2012**Patio Doors to a Gorgeous Park Like & Beautiful Landscaped Rear Yard w/Pear, Peach and Apple Trees is a Beautiful Getaway & Nature Retreat**Mini Barn, Fire Pit For Chilly Evenings and a Small Garden Plot Perfect to Grow Vegetables.**Laundry Room & 420 Square Foot Two Car Attached Garage*Better Hurry! Motivated Seller!
Location
State IN
County Marion
Rooms
Kitchen Kitchen Eat In
Interior
Interior Features Attic Pull Down Stairs, Walk-in Closet(s), Storms Complete, Windows Thermal, Wood Work Painted
Heating Forced Air
Cooling Central Air, Ceiling Fan(s)
Fireplaces Number 1
Fireplaces Type Great Room, Woodburning Fireplce
Equipment Smoke Detector
Fireplace Y
Appliance Dishwasher, Disposal, MicroHood, Electric Oven, Refrigerator
Exterior
Exterior Feature Barn Mini, Driveway Asphalt, Fence Partial
Garage Attached
Garage Spaces 2.0
Building
Lot Description Cul-De-Sac, Curbs, Rural In Subdivision, Tree Mature, See Remarks
Story One
Foundation Slab
Sewer Sewer Connected
Water Public
Architectural Style Ranch, TradAmer
Structure Type Brick,Vinyl Siding
New Construction false
Others
HOA Fee Include Association Home Owners,Entrance Common,Maintenance,Snow Removal
Ownership MandatoryFee
Read Less

© 2024 Listings courtesy of MIBOR as distributed by MLS GRID. All Rights Reserved.
GET MORE INFORMATION




