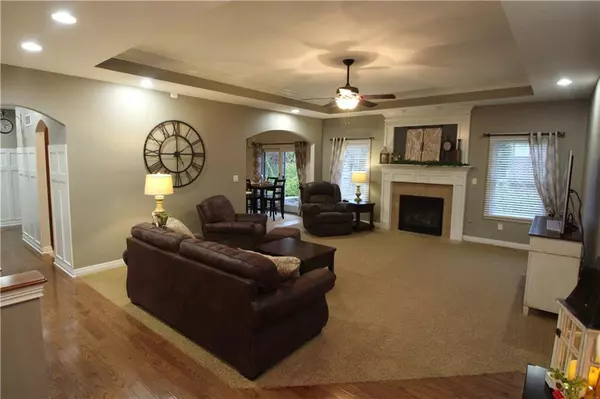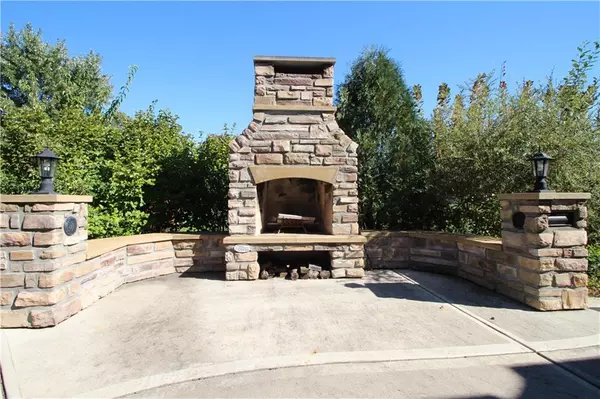For more information regarding the value of a property, please contact us for a free consultation.
6883 Mockernut CT Plainfield, IN 46168
Want to know what your home might be worth? Contact us for a FREE valuation!

Our team is ready to help you sell your home for the highest possible price ASAP
Key Details
Sold Price $353,500
Property Type Single Family Home
Sub Type Single Family Residence
Listing Status Sold
Purchase Type For Sale
Square Footage 3,023 sqft
Price per Sqft $116
Subdivision Hickory Woods
MLS Listing ID 21606252
Sold Date 04/04/19
Bedrooms 4
Full Baths 3
Half Baths 1
HOA Fees $13/ann
Year Built 2009
Tax Year 2018
Lot Size 0.300 Acres
Acres 0.3
Property Description
WOW !!! This is the one you have been wanting to come on the market! Primo Everything! Design and floor plan are amazing. Huge open concept Living Room. Kitchen has boat-loads of cabinet and counter space with a bar for extra seating. The basement is Massive and finished, with a Killer Theater Room, bathroom and more... Check out the Custom Fireplace out the back door. If you like entertaining or just having the house everyone wants to be at, then buy this house now! Upgrades and extra details everywhere you look. You are only 4 minutes from everything but it feels like you live out in the country, Away from all of the nonsense. This is that neighborhood everyone wants to live in... almost forgot, there's a 3 car garage here as well !!!
Location
State IN
County Hendricks
Rooms
Basement 9 feet+Ceiling, Finished, Finished Walls, Daylight/Lookout Windows
Interior
Interior Features Raised Ceiling(s), Walk-in Closet(s), Hardwood Floors, Screens Complete
Heating Dual, Forced Air
Cooling Central Air, Ceiling Fan(s)
Fireplaces Number 1
Fireplaces Type Gas Log, Living Room
Equipment Security Alarm Rented, Smoke Detector, Sump Pump
Fireplace Y
Appliance Electric Cooktop, Dishwasher, Disposal, Oven, Refrigerator
Exterior
Exterior Feature Driveway Concrete, Fire Pit
Garage Attached
Garage Spaces 3.0
Building
Lot Description Sidewalks, Street Lights
Story One
Foundation Block
Sewer Sewer Connected
Water Public
Architectural Style Ranch
Structure Type Brick
New Construction false
Others
HOA Fee Include Entrance Common,Insurance
Ownership MandatoryFee
Read Less

© 2024 Listings courtesy of MIBOR as distributed by MLS GRID. All Rights Reserved.
GET MORE INFORMATION




