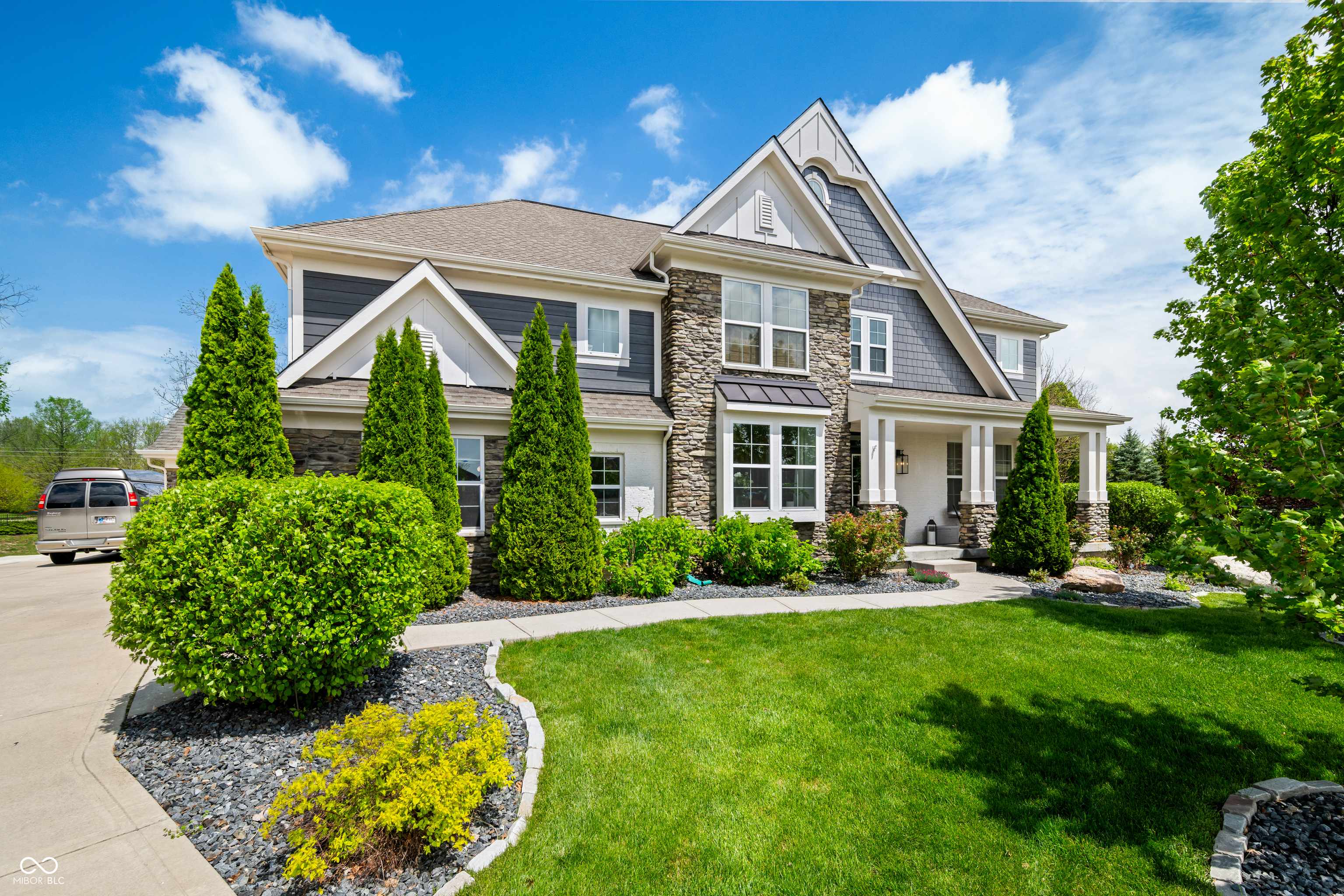5990 Hollow CT Bargersville, IN 46106
UPDATED:
Key Details
Property Type Single Family Home
Sub Type Single Family Residence
Listing Status Pending
Purchase Type For Sale
Square Footage 5,174 sqft
Price per Sqft $191
Subdivision Shadowood
MLS Listing ID 22037414
Bedrooms 4
Full Baths 3
Half Baths 2
HOA Fees $700/ann
HOA Y/N Yes
Year Built 2016
Tax Year 2024
Lot Size 0.810 Acres
Acres 0.81
Property Sub-Type Single Family Residence
Property Description
Location
State IN
County Johnson
Rooms
Basement Daylight/Lookout Windows, Egress Window(s), Partially Finished
Interior
Interior Features Cathedral Ceiling(s), Walk-in Closet(s), Wet Bar, Windows Vinyl, Wood Work Painted, Entrance Foyer, Center Island
Heating Dual, Forced Air, Natural Gas
Fireplaces Number 1
Fireplaces Type Gas Log, Great Room
Equipment Sump Pump w/Backup
Fireplace Y
Appliance Gas Cooktop, Disposal, Microwave, Oven, Range Hood, Refrigerator, Gas Water Heater
Exterior
Garage Spaces 3.0
Utilities Available Cable Available
Building
Story Two
Foundation Concrete Perimeter
Water Municipal/City
Architectural Style TraditonalAmerican
Structure Type Brick
New Construction false
Schools
School District Center Grove Community School Corp
Others
Ownership Mandatory Fee




