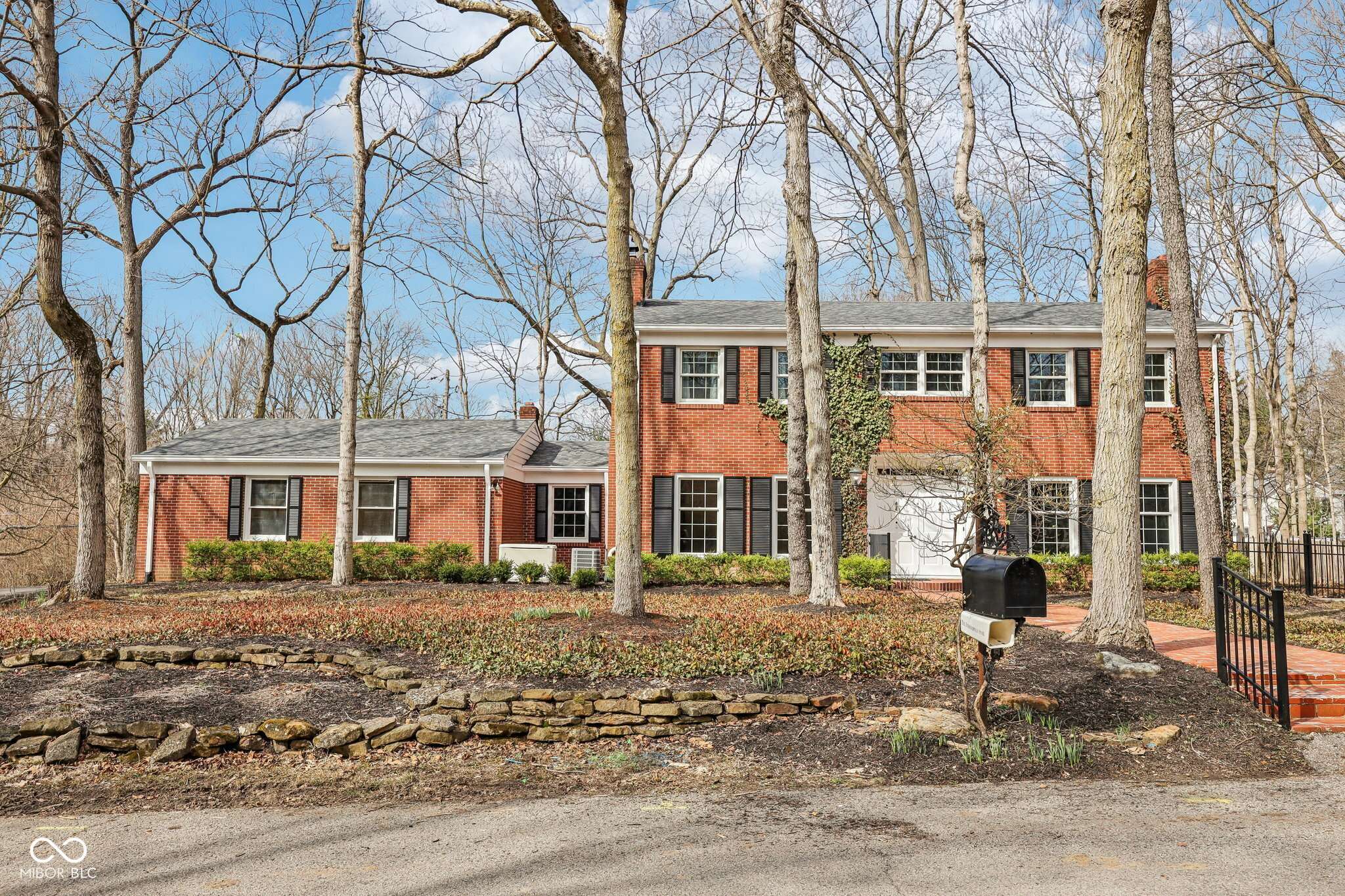7830 Ridgeland DR Indianapolis, IN 46250
UPDATED:
Key Details
Property Type Single Family Home
Sub Type Single Family Residence
Listing Status Active
Purchase Type For Sale
Square Footage 4,152 sqft
Price per Sqft $144
Subdivision Harry W White
MLS Listing ID 22017265
Bedrooms 4
Full Baths 2
Half Baths 1
HOA Y/N No
Year Built 1963
Tax Year 2023
Lot Size 0.430 Acres
Acres 0.43
Property Sub-Type Single Family Residence
Property Description
Location
State IN
County Marion
Rooms
Basement Daylight/Lookout Windows, Full, Interior Entry, Partially Finished, Storage Space
Kitchen Kitchen Updated
Interior
Interior Features Attic Access, Built In Book Shelves, Entrance Foyer, Hardwood Floors, Hi-Speed Internet Availbl, Pantry, Programmable Thermostat, Supplemental Storage, Wood Work Painted
Heating Forced Air, Gas
Cooling Central Electric
Fireplaces Number 2
Fireplaces Type Family Room, Great Room
Equipment Generator, Smoke Alarm, Sump Pump
Fireplace Y
Appliance Gas Cooktop, Dishwasher, Dryer, MicroHood, Oven, Double Oven, Refrigerator, Washer, Water Heater, Water Softener Owned
Exterior
Exterior Feature Barn Mini, Barn Storage, Other
Garage Spaces 2.0
Utilities Available Cable Connected, Electricity Connected, Gas, Septic System, Well
View Y/N true
View Trees/Woods
Building
Story Two
Foundation Block, Full
Water Private Well
Architectural Style TraditonalAmerican
Structure Type Brick
New Construction false
Schools
High Schools North Central High School
School District Msd Washington Township
Others
Virtual Tour https://www.zillow.com/view-imx/2e07ec7b-b189-4bf8-9b76-4483eac60a58?setAttribution=mls&wl=true&initialViewType=pano&utm_source=dashboard




