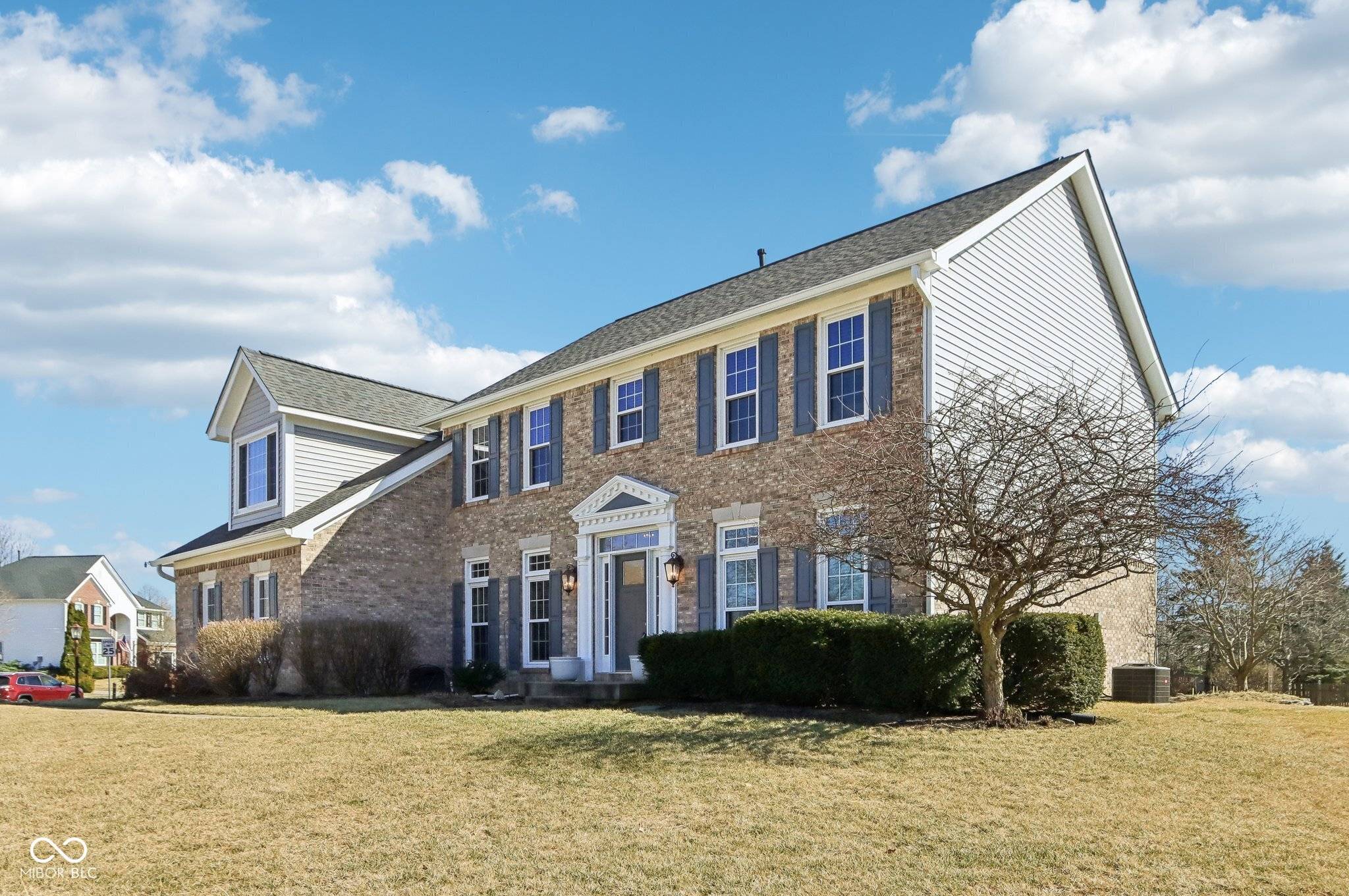14936 Newport DR Westfield, IN 46074
UPDATED:
Key Details
Property Type Single Family Home
Sub Type Single Family Residence
Listing Status Pending
Purchase Type For Sale
Square Footage 4,560 sqft
Price per Sqft $142
Subdivision Merrimac
MLS Listing ID 22025947
Bedrooms 4
Full Baths 3
Half Baths 1
HOA Fees $215/qua
HOA Y/N Yes
Year Built 1997
Tax Year 2023
Lot Size 0.430 Acres
Acres 0.43
Property Sub-Type Single Family Residence
Property Description
Location
State IN
County Hamilton
Rooms
Basement Finished
Kitchen Kitchen Updated
Interior
Interior Features Center Island, Eat-in Kitchen
Heating Gas
Cooling Central Electric
Fireplaces Number 1
Fireplaces Type Insert
Fireplace Y
Appliance Dishwasher, Disposal, Gas Water Heater, Microwave, Refrigerator, Water Purifier, Water Softener Owned
Exterior
Garage Spaces 2.0
Building
Story Two
Foundation Concrete Perimeter
Water Municipal/City
Architectural Style TraditonalAmerican
Structure Type Brick
New Construction false
Schools
Middle Schools Westfield Middle School
High Schools Westfield High School
School District Westfield-Washington Schools
Others
Ownership Mandatory Fee
Virtual Tour https://www.zillow.com/view-imx/6d305f09-0e89-4050-9e09-eefbb342d0db?setAttribution=mls&wl=true&initialViewType=pano&utm_source=dashboard




