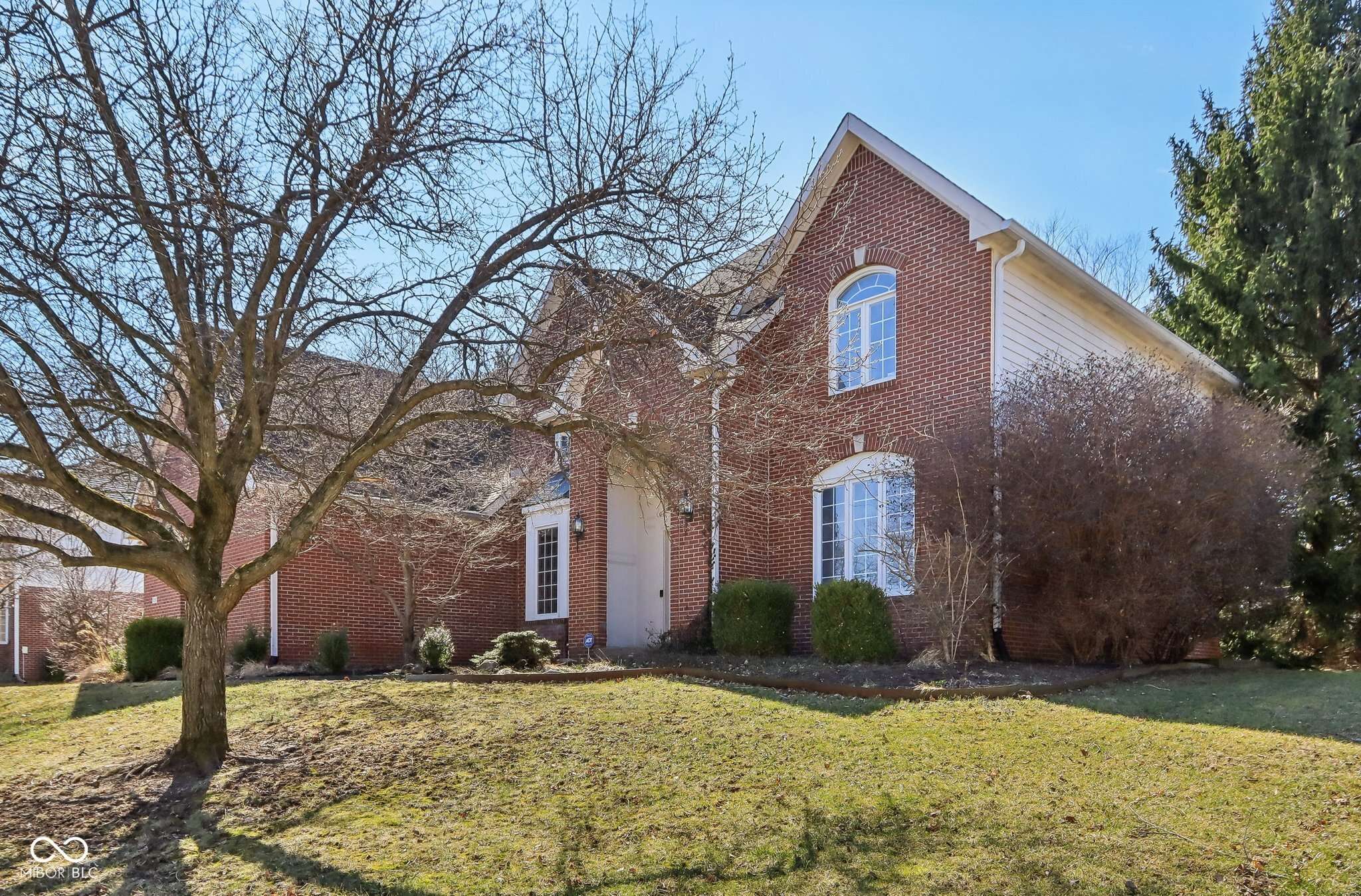7238 River Birch LN Indianapolis, IN 46236
UPDATED:
Key Details
Property Type Single Family Home
Sub Type Single Family Residence
Listing Status Pending
Purchase Type For Sale
Square Footage 4,348 sqft
Price per Sqft $120
Subdivision Fox Pointe
MLS Listing ID 22022473
Bedrooms 4
Full Baths 2
Half Baths 2
HOA Fees $225/qua
HOA Y/N Yes
Year Built 1994
Tax Year 2024
Lot Size 0.440 Acres
Acres 0.44
Property Sub-Type Single Family Residence
Property Description
Location
State IN
County Marion
Rooms
Basement Daylight/Lookout Windows, Partial, Partially Finished
Kitchen Kitchen Updated
Interior
Interior Features Breakfast Bar, Built In Book Shelves, Cathedral Ceiling(s), Center Island, Entrance Foyer, Hardwood Floors, Hi-Speed Internet Availbl, Eat-in Kitchen, Pantry, Skylight(s), Walk-in Closet(s), Windows Vinyl, Windows Wood, Wood Work Painted
Heating Forced Air, Gas
Cooling Central Electric
Fireplaces Number 1
Fireplaces Type Family Room, Gas Log, Masonry
Equipment Smoke Alarm, Sump Pump
Fireplace Y
Appliance Electric Cooktop, Dishwasher, Down Draft, Dryer, Disposal, Microwave, Refrigerator, Washer, Convection Oven, Gas Water Heater, Water Softener Owned
Exterior
Exterior Feature Tennis Community
Garage Spaces 3.0
Utilities Available Cable Available, Gas
View Y/N false
Building
Story Two
Foundation Concrete Perimeter, Crawl Space
Water Municipal/City
Architectural Style TraditonalAmerican
Structure Type Brick,Wood
New Construction false
Schools
Elementary Schools Sunnyside Elementary School
Middle Schools Fall Creek Valley Middle School
High Schools Lawrence North High School
School District Msd Lawrence Township
Others
HOA Fee Include Entrance Common,Maintenance,Nature Area,ParkPlayground,Management,Tennis Court(s),Trash,Walking Trails
Ownership Mandatory Fee
Virtual Tour https://www.zillow.com/view-imx/4b485c5c-120d-49cf-99ed-9d7fac05380d?setAttribution=mls&wl=true&initialViewType=pano&utm_source=dashboard




