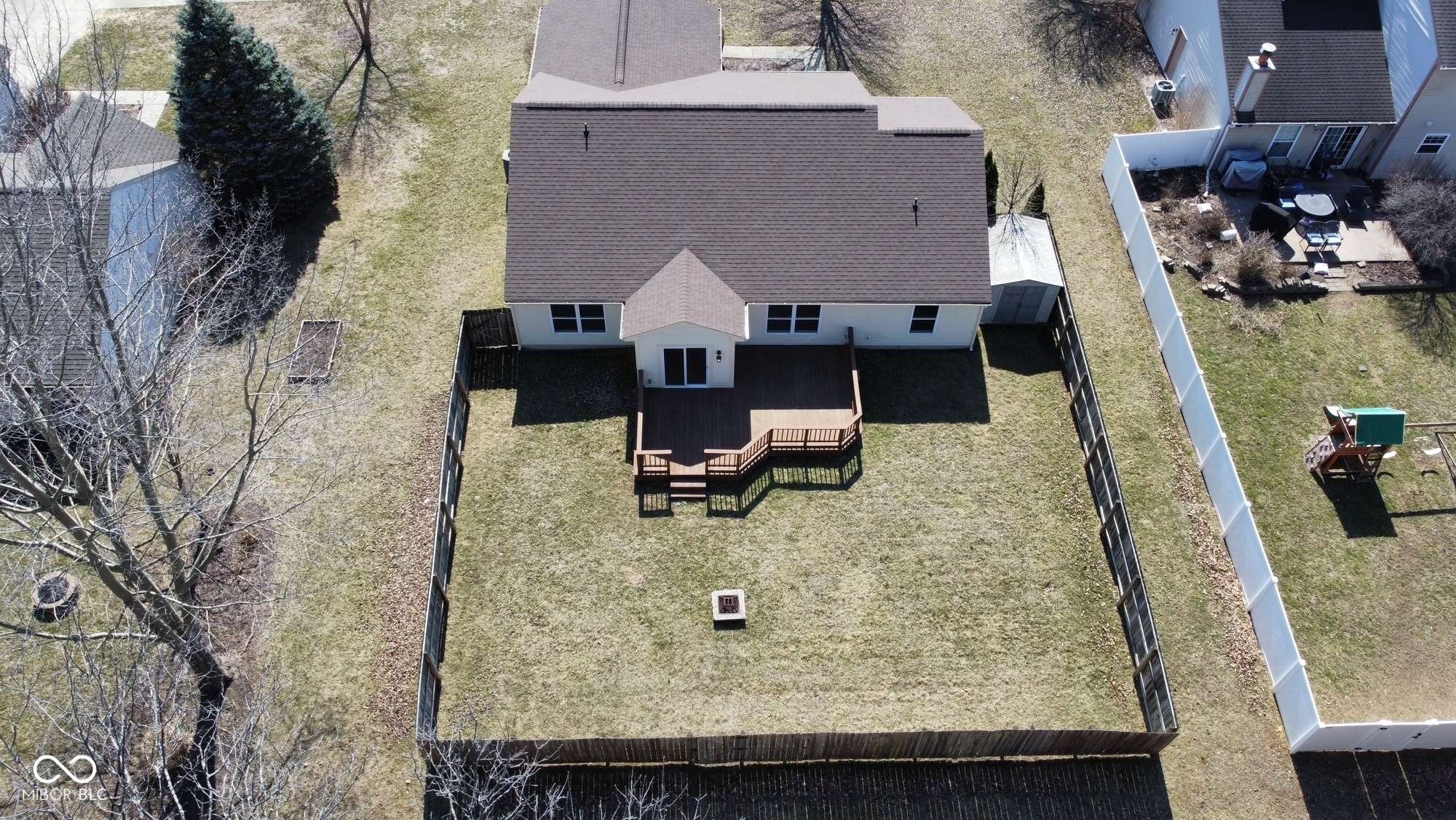7340 Oakview DR Avon, IN 46123
UPDATED:
Key Details
Property Type Single Family Home
Sub Type Single Family Residence
Listing Status Pending
Purchase Type For Sale
Square Footage 1,609 sqft
Price per Sqft $177
Subdivision Village Oaks
MLS Listing ID 22026347
Bedrooms 3
Full Baths 2
HOA Fees $253/ann
HOA Y/N Yes
Year Built 2003
Tax Year 2024
Lot Size 0.330 Acres
Acres 0.33
Property Sub-Type Single Family Residence
Property Description
Location
State IN
County Hendricks
Rooms
Main Level Bedrooms 3
Interior
Interior Features Attic Access, Vaulted Ceiling(s), Walk-in Closet(s), Wood Work Painted, Eat-in Kitchen, Hi-Speed Internet Availbl, Pantry
Heating Electric, Forced Air, Heat Pump
Cooling Central Electric, Heat Pump
Equipment Security Alarm Monitored, Smoke Alarm
Fireplace Y
Appliance Dishwasher, Disposal, Electric Oven, Range Hood, Refrigerator, Electric Water Heater
Exterior
Exterior Feature Barn Mini, Outdoor Fire Pit
Garage Spaces 2.0
Utilities Available Cable Available
Building
Story One
Foundation Slab
Water Municipal/City
Architectural Style Ranch, TraditonalAmerican
Structure Type Brick,Vinyl Siding
New Construction false
Schools
Elementary Schools Hickory Elementary School
Middle Schools Avon Middle School South
High Schools Avon High School
School District Avon Community School Corp
Others
HOA Fee Include Association Home Owners,Entrance Common,Insurance,Maintenance,Snow Removal
Ownership Mandatory Fee
Virtual Tour https://www.zillow.com/view-imx/524a83bf-72b1-450c-a8ce-a8deca799b1b?initialViewType=pano&hidePhotos=true&setAttribution=mls&wl=true&utm_source=email&utm_medium=email&utm_campaign=emo-floorplancompleted




