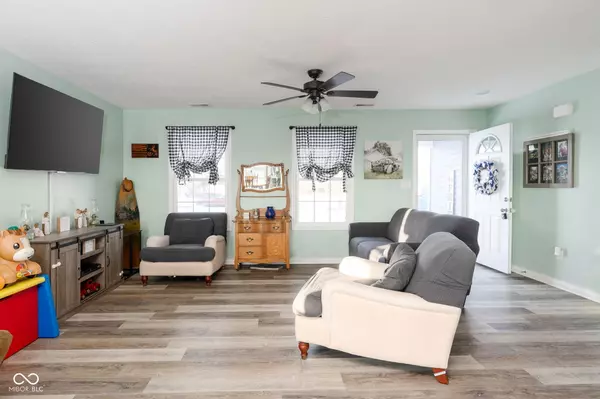499 Gettysburg Coatesville, IN 46121
UPDATED:
01/17/2025 10:58 PM
Key Details
Property Type Single Family Home
Sub Type Single Family Residence
Listing Status Active
Purchase Type For Sale
Square Footage 1,285 sqft
Price per Sqft $206
Subdivision Heritage Lake
MLS Listing ID 22018138
Bedrooms 3
Full Baths 2
HOA Fees $249/ann
HOA Y/N Yes
Year Built 2020
Tax Year 2023
Lot Size 0.320 Acres
Acres 0.32
Property Description
Location
State IN
County Putnam
Rooms
Main Level Bedrooms 3
Interior
Interior Features Tray Ceiling(s), Walk-in Closet(s), Screens Complete, Wood Work Painted, Breakfast Bar, Paddle Fan, Hi-Speed Internet Availbl, Center Island, Pantry
Heating Forced Air, Electric
Cooling Central Electric
Equipment Smoke Alarm, Sump Pump
Fireplace Y
Appliance Dishwasher, Disposal, MicroHood, Electric Oven, Refrigerator, Electric Water Heater
Exterior
Garage Spaces 2.0
Utilities Available Sewer Connected
Building
Story One
Foundation Crawl Space
Water Private Well
Architectural Style Ranch
Structure Type Vinyl Siding
New Construction true
Schools
Elementary Schools Bainbridge Elementary School
High Schools North Putnam Sr High School
School District North Putnam Community Schools
Others
HOA Fee Include Association Home Owners,Clubhouse,ParkPlayground
Ownership Mandatory Fee




