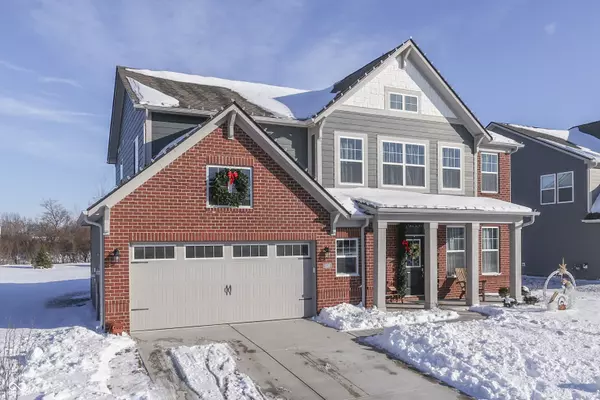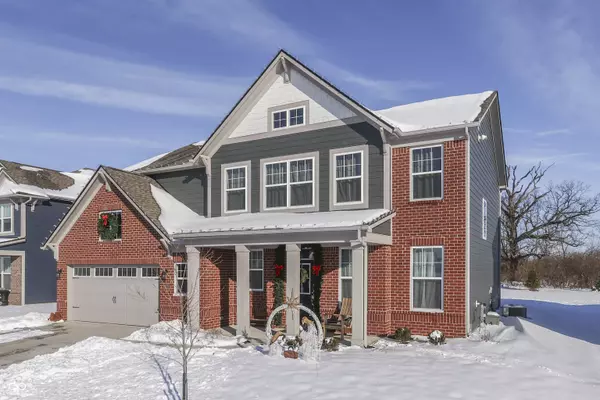4223 Mardale LN Bargersville, IN 46106
UPDATED:
01/15/2025 09:30 PM
Key Details
Property Type Single Family Home
Sub Type Single Family Residence
Listing Status Active
Purchase Type For Sale
Square Footage 2,742 sqft
Price per Sqft $158
Subdivision Morningside
MLS Listing ID 22017441
Bedrooms 4
Full Baths 2
Half Baths 1
HOA Fees $630/ann
HOA Y/N Yes
Year Built 2022
Tax Year 2023
Lot Size 10,890 Sqft
Acres 0.25
Property Description
Location
State IN
County Johnson
Rooms
Kitchen Kitchen Updated
Interior
Interior Features Attic Access, Center Island, Entrance Foyer, Hi-Speed Internet Availbl, Eat-in Kitchen, Pantry, Programmable Thermostat, Screens Complete, Storage, Walk-in Closet(s), Windows Vinyl, Wood Work Painted
Cooling Central Electric
Equipment Smoke Alarm
Fireplace Y
Appliance Dishwasher, Disposal, Gas Oven, Refrigerator, MicroHood, Electric Water Heater
Exterior
Exterior Feature Smart Lock(s)
Garage Spaces 2.0
Utilities Available Cable Connected, Sewer Connected, Water Connected
View Y/N true
View Neighborhood, Trees/Woods
Building
Story Two
Foundation Slab
Water Municipal/City
Architectural Style TraditonalAmerican
Structure Type Brick,Cement Siding
New Construction false
Schools
Elementary Schools Walnut Grove Elementary School
Middle Schools Center Grove Middle School Central
High Schools Center Grove High School
School District Center Grove Community School Corp
Others
HOA Fee Include Association Builder Controls,Entrance Common,ParkPlayground,Management
Ownership Mandatory Fee




