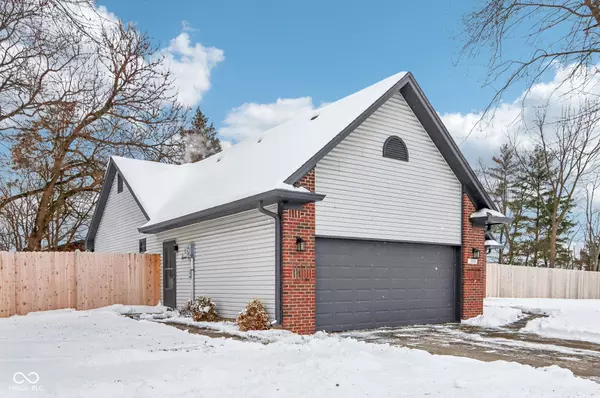2050 Monroe DR Indianapolis, IN 46229
UPDATED:
01/11/2025 09:03 PM
Key Details
Property Type Single Family Home
Sub Type Single Family Residence
Listing Status Pending
Purchase Type For Sale
Square Footage 1,313 sqft
Price per Sqft $174
Subdivision Heather Hills
MLS Listing ID 22017347
Bedrooms 3
Full Baths 2
HOA Y/N No
Year Built 1996
Tax Year 2023
Lot Size 0.330 Acres
Acres 0.33
Property Description
Location
State IN
County Marion
Rooms
Main Level Bedrooms 3
Kitchen Kitchen Updated
Interior
Interior Features Attic Access, Eat-in Kitchen
Heating Forced Air, Gas
Cooling Central Electric
Fireplaces Number 1
Fireplaces Type Living Room
Equipment Not Applicable
Fireplace Y
Appliance Dishwasher, Dryer, Disposal, Gas Water Heater, MicroHood, Gas Oven, Refrigerator, Washer
Exterior
Garage Spaces 2.0
Building
Story One
Foundation Crawl Space
Water Municipal/City
Architectural Style Ranch
Structure Type Brick,Vinyl With Brick
New Construction false
Schools
Elementary Schools Eastridge Elementary School
High Schools Warren Central High School
School District Msd Warren Township




