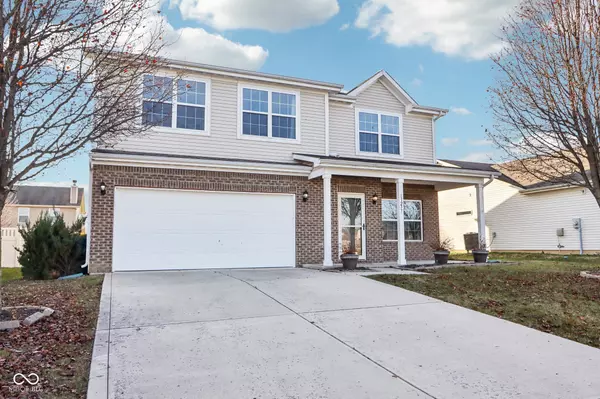11237 Seabiscuit DR Noblesville, IN 46060
OPEN HOUSE
Sun Jan 19, 1:00pm - 3:00pm
UPDATED:
01/16/2025 06:06 PM
Key Details
Property Type Single Family Home
Sub Type Single Family Residence
Listing Status Active
Purchase Type For Sale
Square Footage 2,923 sqft
Price per Sqft $121
Subdivision Waterman Farms
MLS Listing ID 22016499
Bedrooms 3
Full Baths 2
Half Baths 1
HOA Fees $300/ann
HOA Y/N Yes
Year Built 2015
Tax Year 2023
Lot Size 6,098 Sqft
Acres 0.14
Property Description
Location
State IN
County Hamilton
Interior
Interior Features Attic Access, Raised Ceiling(s), Paddle Fan, Hi-Speed Internet Availbl, Pantry, Programmable Thermostat, Screens Complete, Walk-in Closet(s), Windows Vinyl, Wood Work Painted
Heating Electric, Forced Air
Cooling Central Electric
Equipment Smoke Alarm
Fireplace Y
Appliance Dishwasher, Electric Water Heater, Disposal, MicroHood, Electric Oven, Water Softener Owned
Exterior
Exterior Feature Not Applicable
Garage Spaces 2.0
Utilities Available Cable Available, Electricity Connected, Sewer Connected, Water Connected
View Y/N true
View Pond
Building
Story Two
Foundation Slab
Water Municipal/City
Architectural Style TraditonalAmerican
Structure Type Vinyl With Brick
New Construction false
Schools
Elementary Schools Promise Road Elementary
Middle Schools Noblesville East Middle School
High Schools Noblesville High School
School District Noblesville Schools
Others
HOA Fee Include Entrance Common,Insurance,Maintenance,Nature Area,ParkPlayground,Snow Removal,Walking Trails
Ownership Mandatory Fee




