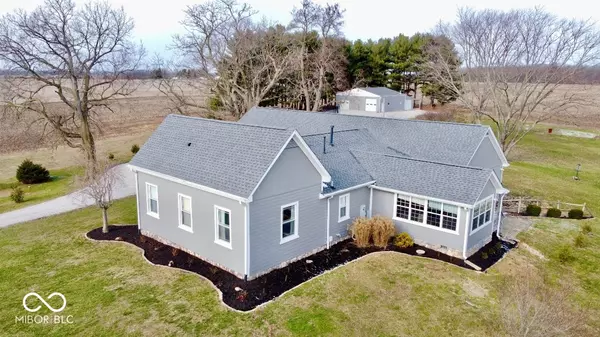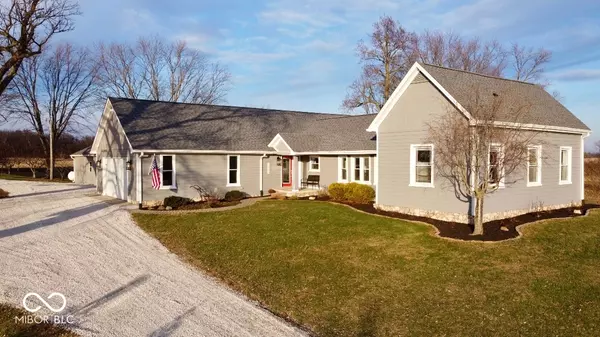7860 E 400 S Columbus, IN 47203
UPDATED:
01/12/2025 08:20 PM
Key Details
Property Type Single Family Home
Sub Type Single Family Residence
Listing Status Pending
Purchase Type For Sale
Square Footage 5,128 sqft
Price per Sqft $118
Subdivision No Subdivision
MLS Listing ID 22015078
Bedrooms 3
Full Baths 2
Half Baths 1
HOA Y/N No
Year Built 1900
Tax Year 2023
Lot Size 3.540 Acres
Acres 3.54
Property Description
Location
State IN
County Bartholomew
Rooms
Basement Egress Window(s), Exterior Entry, Full, Storage Space, Walk Out
Main Level Bedrooms 3
Kitchen Kitchen Updated
Interior
Interior Features Screens Some
Heating Other
Cooling Central Electric
Fireplace Y
Appliance Dishwasher, Dryer, Microwave, Gas Oven, Range Hood, Refrigerator, Washer
Exterior
Garage Spaces 4.0
Building
Story One
Foundation Concrete Perimeter, Crawl Space
Water Private Well
Architectural Style Farmhouse
Structure Type Wood Siding,Wood With Stone
New Construction false
Schools
School District Bartholomew Con School Corp




