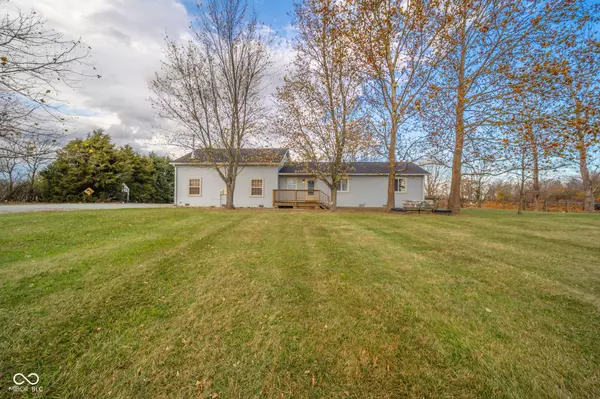9950 W State Road 38 Markleville, IN 46056
UPDATED:
01/06/2025 02:20 PM
Key Details
Property Type Single Family Home
Sub Type Single Family Residence
Listing Status Active
Purchase Type For Sale
Square Footage 2,104 sqft
Price per Sqft $201
Subdivision No Subdivision
MLS Listing ID 22010006
Bedrooms 3
Full Baths 2
HOA Y/N No
Year Built 1996
Tax Year 2023
Lot Size 10.070 Acres
Acres 10.07
Property Description
Location
State IN
County Henry
Rooms
Main Level Bedrooms 3
Kitchen Kitchen Galley
Interior
Interior Features Attic Access, Breakfast Bar, Vaulted Ceiling(s), Hardwood Floors, Windows Thermal
Heating Electric, Forced Air, Wood Stove
Cooling Central Electric
Fireplaces Number 1
Fireplaces Type Free Standing
Equipment Sump Pump Dual
Fireplace Y
Appliance Electric Water Heater, Microwave, Gas Oven
Exterior
Exterior Feature Barn Pole, Barn Storage
Utilities Available Electricity Connected, Septic System, Well
Building
Story One and One Half
Foundation Block
Water Private Well
Architectural Style Contemporary
Structure Type Vinyl Siding,Wood
New Construction false
Schools
Elementary Schools Shenandoah Elementary School
Middle Schools Shenandoah Middle School
High Schools Shenandoah High School
School District Shenandoah School Corporation




