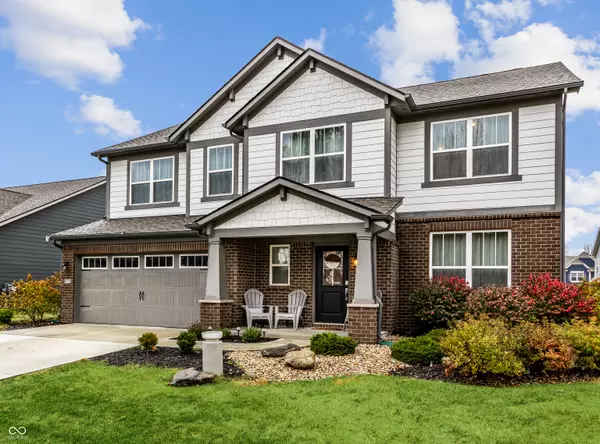3680 Drummore PL Bargersville, IN 46106
UPDATED:
01/08/2025 10:28 PM
Key Details
Property Type Single Family Home
Sub Type Single Family Residence
Listing Status Active
Purchase Type For Sale
Square Footage 2,533 sqft
Price per Sqft $171
Subdivision Morningside
MLS Listing ID 22009932
Bedrooms 4
Full Baths 2
Half Baths 1
HOA Fees $630/ann
HOA Y/N Yes
Year Built 2018
Tax Year 2023
Lot Size 8,276 Sqft
Acres 0.19
Property Description
Location
State IN
County Johnson
Rooms
Kitchen Kitchen Updated
Interior
Interior Features Tray Ceiling(s), Programmable Thermostat
Heating Forced Air, Gas
Cooling Central Electric
Fireplace Y
Appliance Dishwasher, Electric Water Heater, Disposal, MicroHood, Microwave, Gas Oven, Refrigerator, Water Heater
Exterior
Garage Spaces 2.0
View Y/N true
View Neighborhood, Trees/Woods
Building
Story Two
Foundation Slab
Water Municipal/City
Architectural Style Craftsman
Structure Type Brick,Cement Siding
New Construction false
Schools
Elementary Schools Maple Grove Elementary School
Middle Schools Center Grove Middle School Central
High Schools Center Grove High School
School District Center Grove Community School Corp
Others
HOA Fee Include Maintenance,ParkPlayground
Ownership Mandatory Fee




