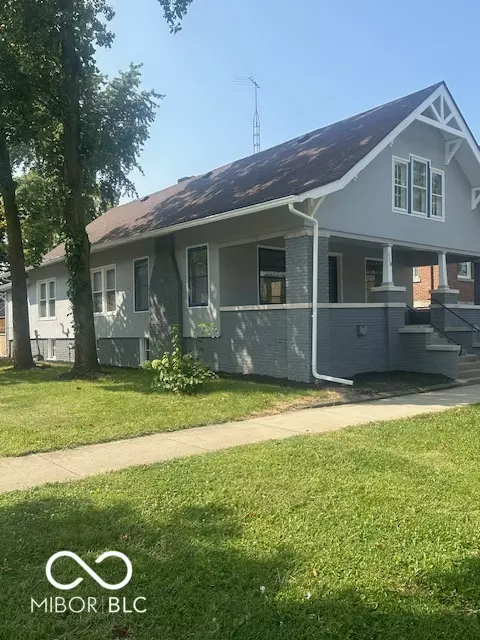119 W Main ST Thorntown, IN 46071
UPDATED:
01/11/2025 09:15 PM
Key Details
Property Type Single Family Home
Sub Type Single Family Residence
Listing Status Active
Purchase Type For Sale
Square Footage 2,772 sqft
Price per Sqft $106
Subdivision Thorntown
MLS Listing ID 22004037
Bedrooms 4
Full Baths 2
HOA Y/N No
Year Built 1915
Tax Year 2023
Lot Size 6,969 Sqft
Acres 0.16
Property Description
Location
State IN
County Boone
Rooms
Basement Daylight/Lookout Windows, Unfinished
Main Level Bedrooms 2
Kitchen Kitchen Some Updates
Interior
Interior Features Screens Some
Heating Forced Air, Gas
Cooling Central Electric
Fireplaces Number 1
Fireplaces Type Other
Fireplace Y
Appliance Dishwasher, Disposal, MicroHood, Electric Oven, Refrigerator, Wine Cooler
Exterior
Garage Spaces 1.0
View Y/N true
Building
Story Two
Foundation Block
Water Municipal/City
Architectural Style Craftsman, Bungalow
Structure Type Stucco,Vinyl With Brick
New Construction false
Schools
School District Western Boone Co Com Sch Dist




